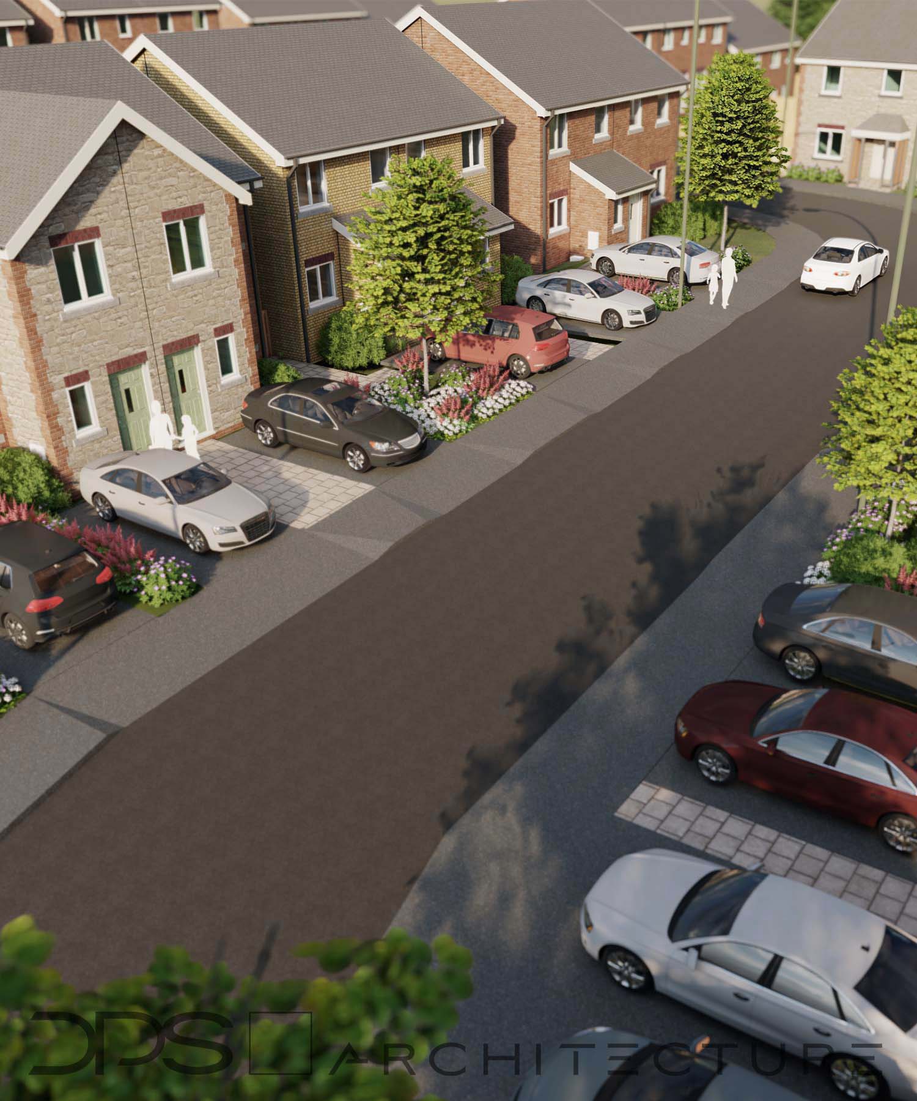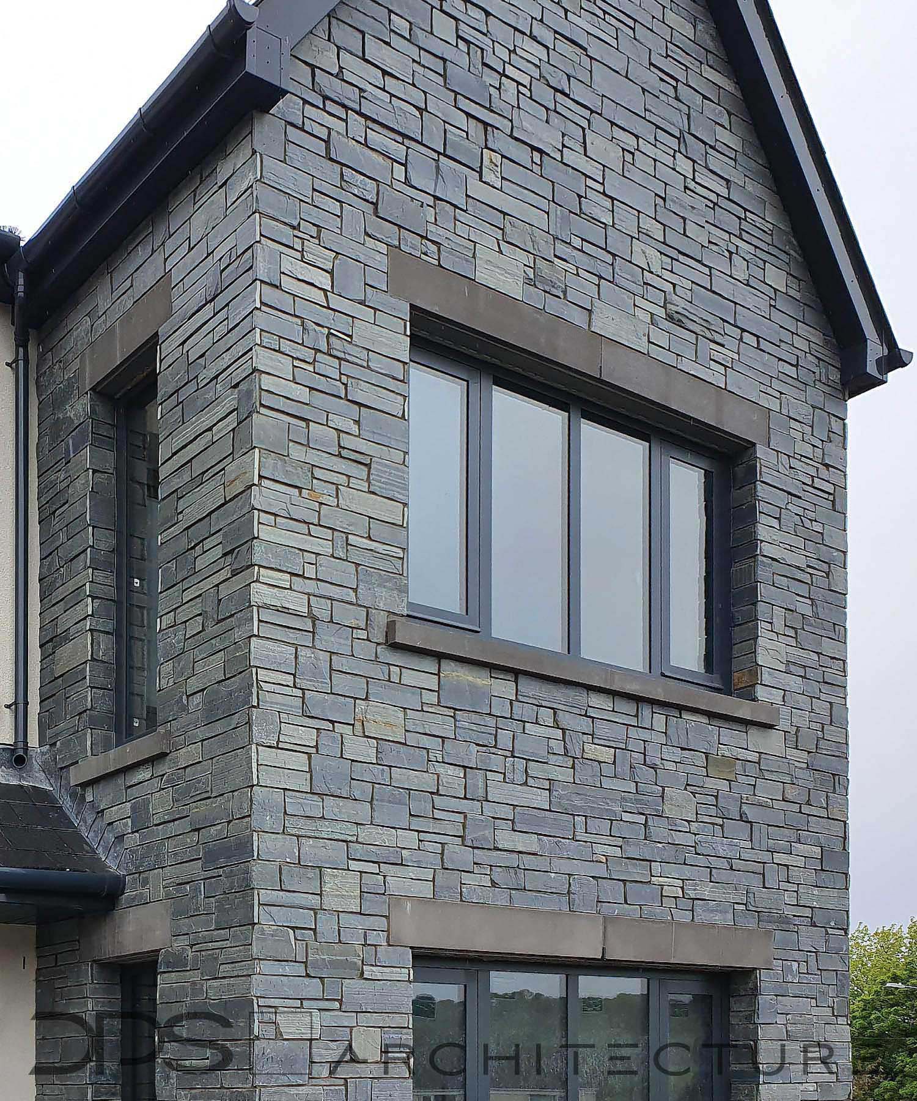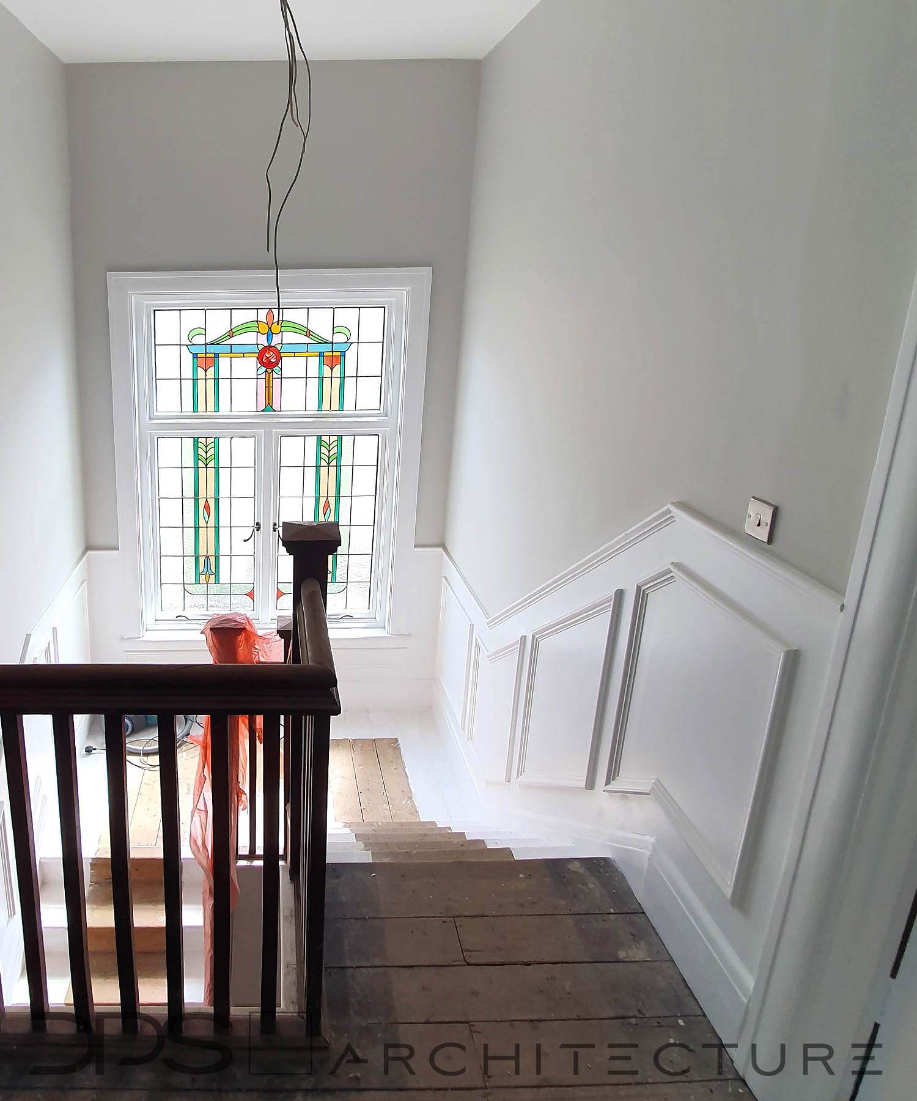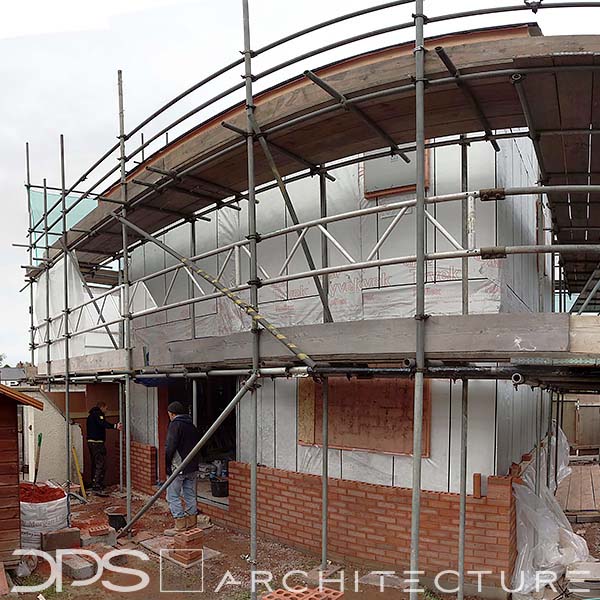
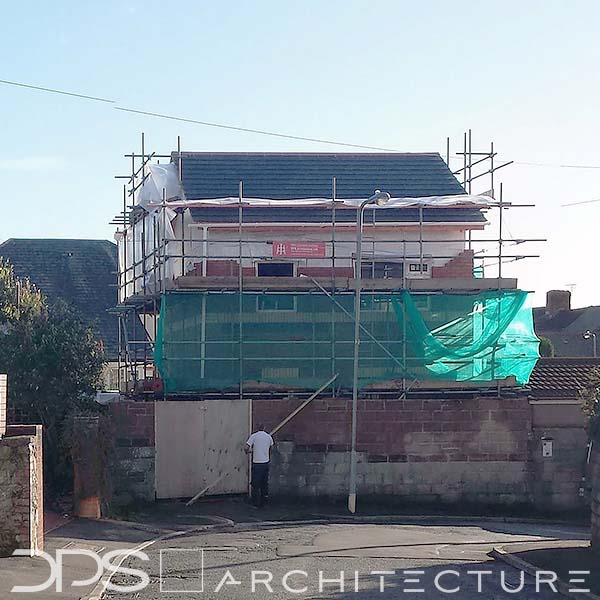
New-Build ⬛ Bottom of the Garden
The following scheme involved the design of a new build dwelling within the rear garden of a property previously owned by the client. The sale of the original dwelling (excluding the new building plot) allowed the client to fund the construction.
Due to the site's proximity to other dwellings and to prevent disruption to the neighbouring residents, the construction of the property including restricted access and working hour restrictions being insisted upon by the Planning Authority. While the site was confined, our practice was able to accommodate a two storey, two-bedroom retirement property with downstairs WC and large living/dining area within the site boundary.
Prefabricated Timber Frame Construction
To address the site constraints and reduce both time and disruption to neighbouring properties, the construction method utilised an offsite pre-fabricated timber frame system. The timber frame solution was pre-designed by DPS Architecture with all openings, electrical sockets, insulation and structural lintels included. This resulted in the panels being fabricated offsite and erected in large sections over two days. This short build time ensured the internal timber frame was weather tight in a short period, minimising the impact that our increasingly wet climate had on the progress of the scheme, and ability of the Contractor to complete the build within the time frames permitted by the Planning Authority.
Our Appointment
As we were appointed on this scheme under a Full-Service Contract, we aided the client in developing designs and obtaining connection quotations for Gas, Electric, Water and Drainage from the relevant utility providers. These designs also included supporting the client in obtaining permission to dig within the public highway and connect the new dwelling to the main sewer though obtaining ‘Welsh Water’ approval.
Due to the speed of the build and to aid the client in managing the developing design, our services further extended to regular site inspections and visits to ensure the build was being constructed to the Approved Drawings. These visits allowed us to issue a Profesional Consultant Certificate at the end of the construction phase. This certificate is recognised by the Council of Mortgage Lenders `CML` and aided the client in obtaining a mortgage on the newly completed build, by providing evidence that the construction had been undertaken to a recognised standard.
2017
