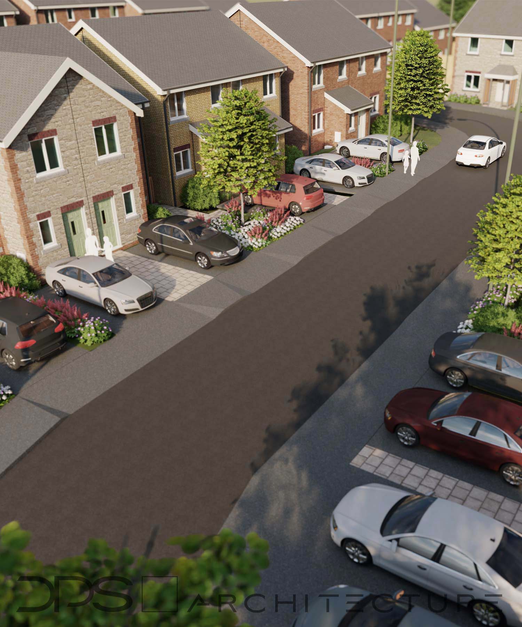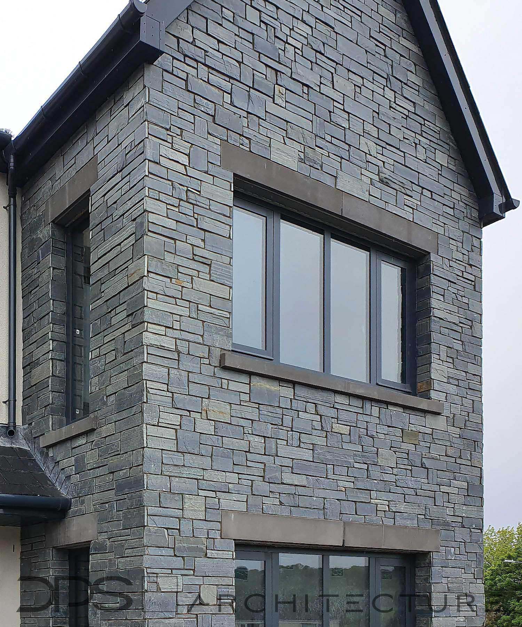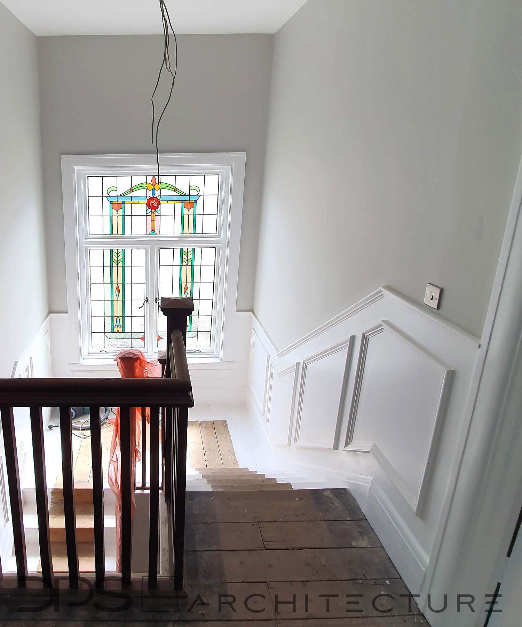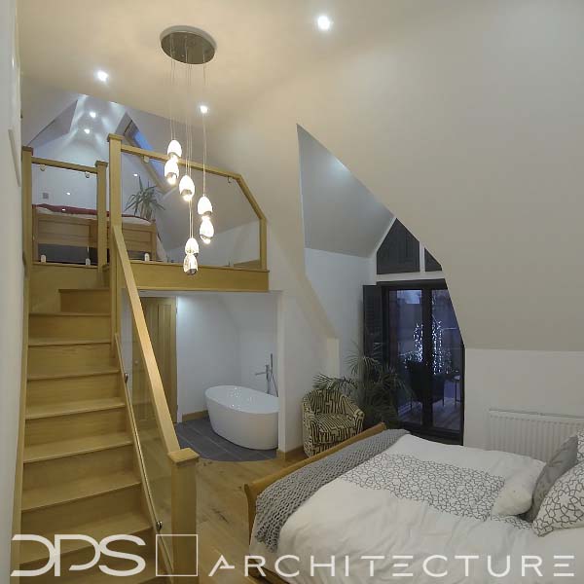
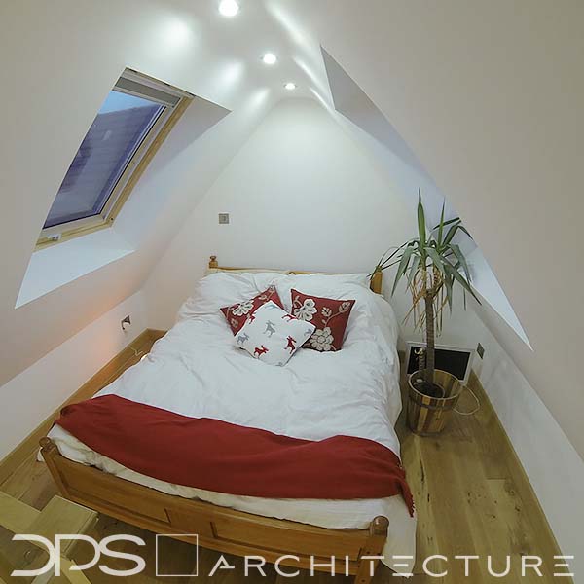
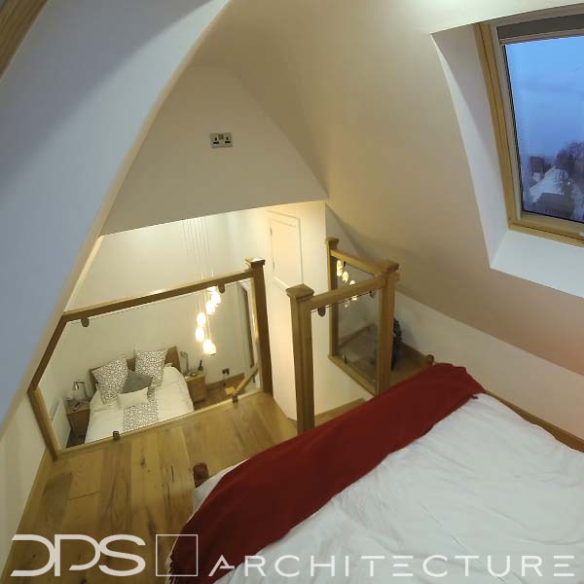
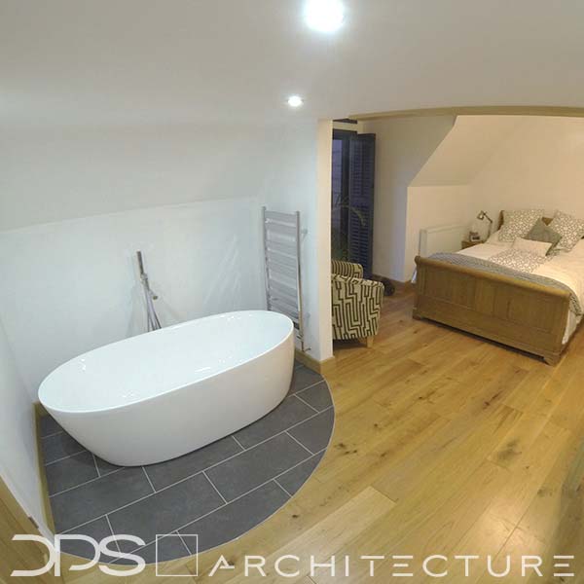
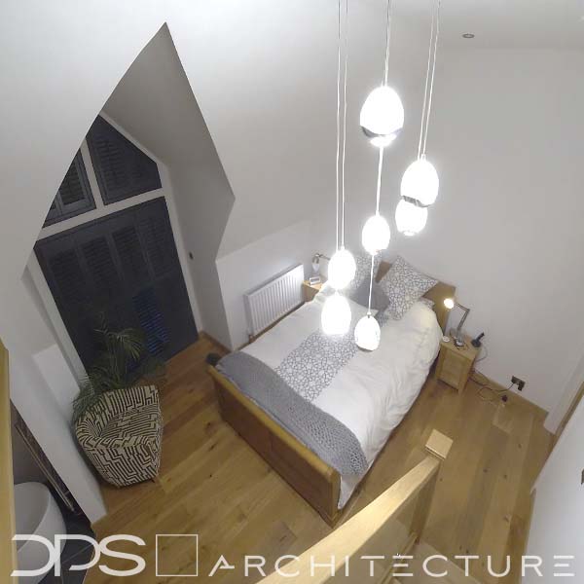
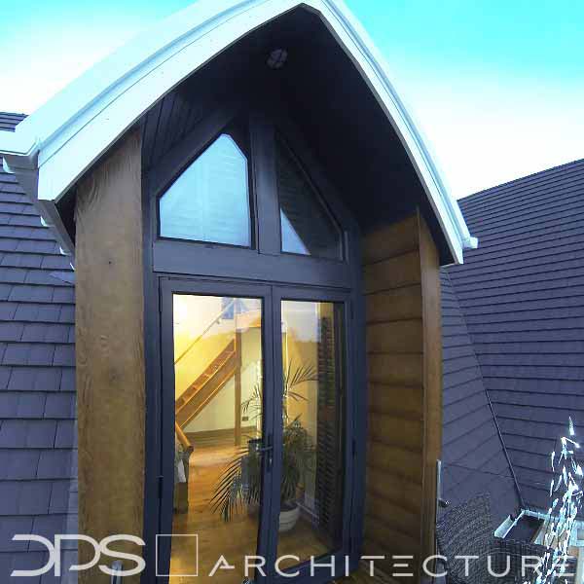
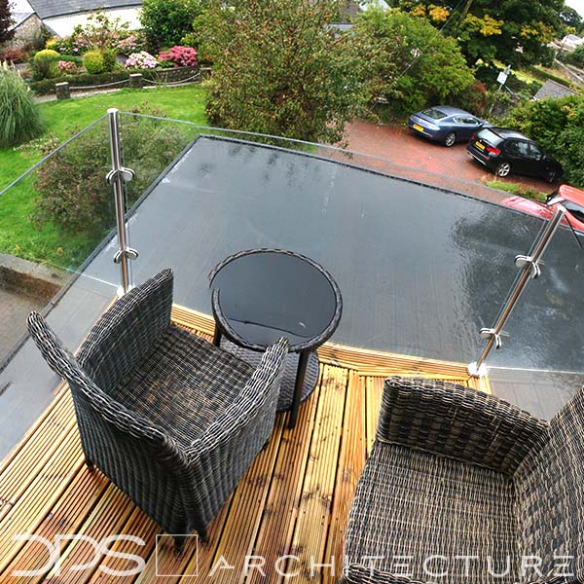
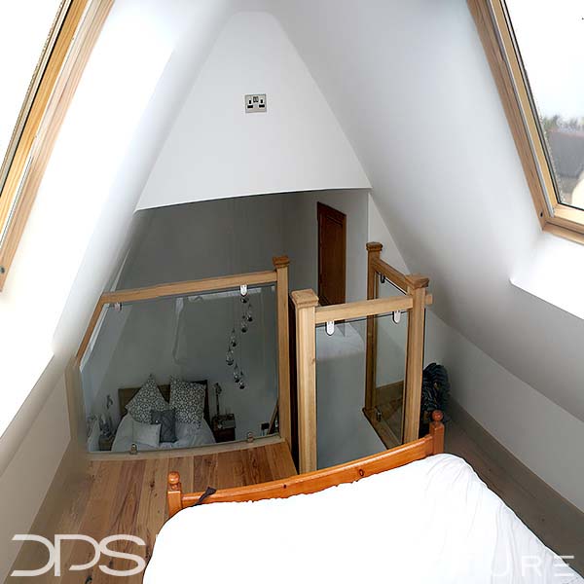
Loft Conversion & Balcony Scheme
The following project consisted of a significant extension and renovation to an existing building within the conservation area of Llantwit Major.
Bedroom, Balcony & Mezzanine Level.
The proposal included a large `double height` roof extension to the existing building with the inclusion of a balcony and terrace area above an existing flat roof to maximise views towards Llantwit Castle. Due to the height of the new roof, the proposal included a mezzanine level within the newly created bedroom space that offered an additional level within the bedroom to accommodate a games space /extra bedroom for use by guests and visitors.
The project posed significant planning and structural issues due to its location within a conservation area and the construction of a new roof above an existing flat roof, requiring inspection at each and every step of the Design/Construction.
External Construction Phases
The following images offer key `snapshots` of the external construction of the new roof, dormer and elevations.
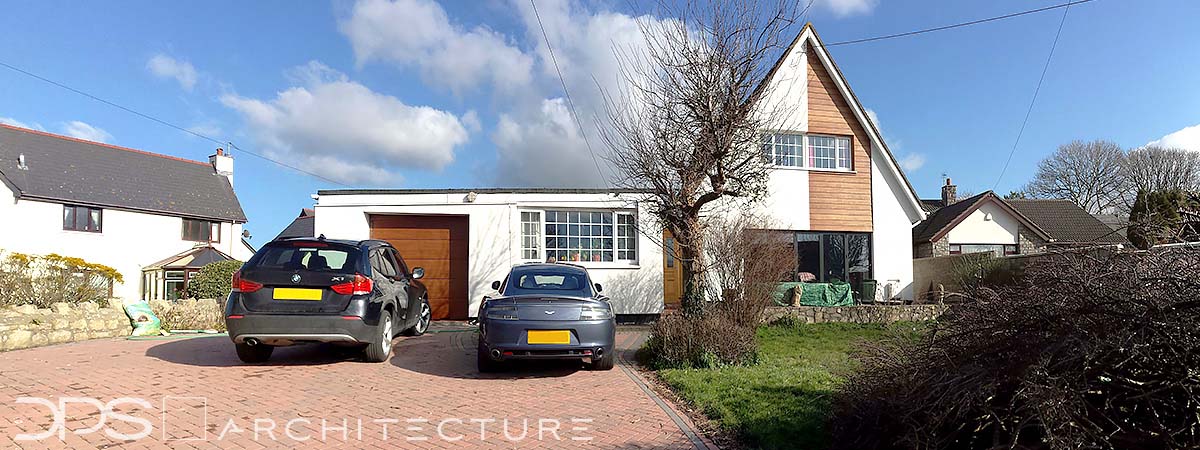 Pre-Construction Building
Pre-Construction Building
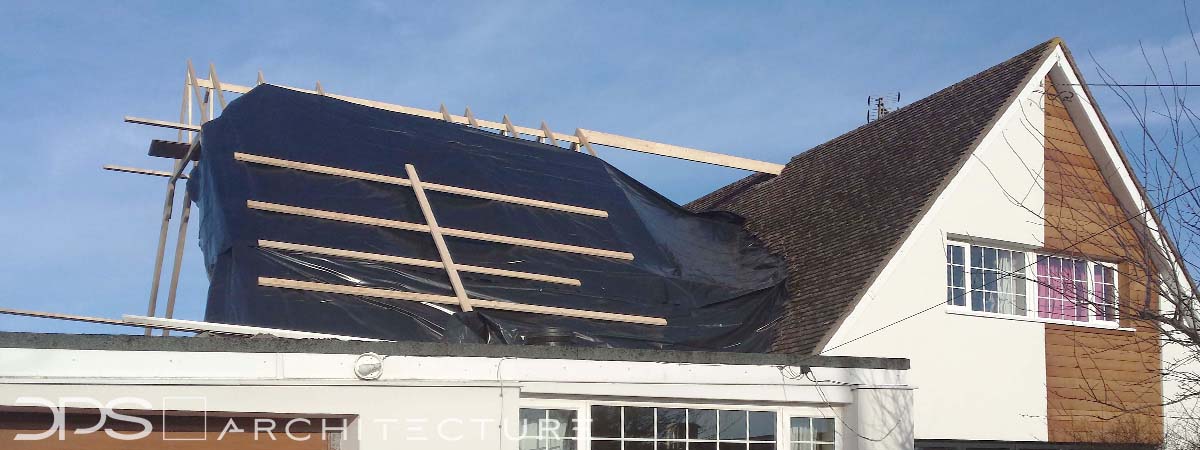 Removed Roof & Structure
Removed Roof & Structure
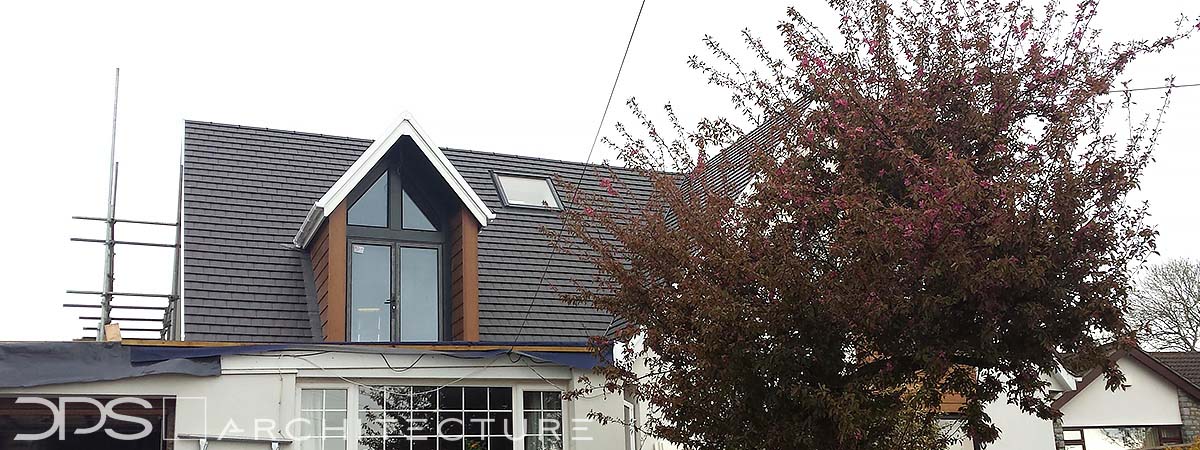 Re-roofing & Dormer
Re-roofing & Dormer
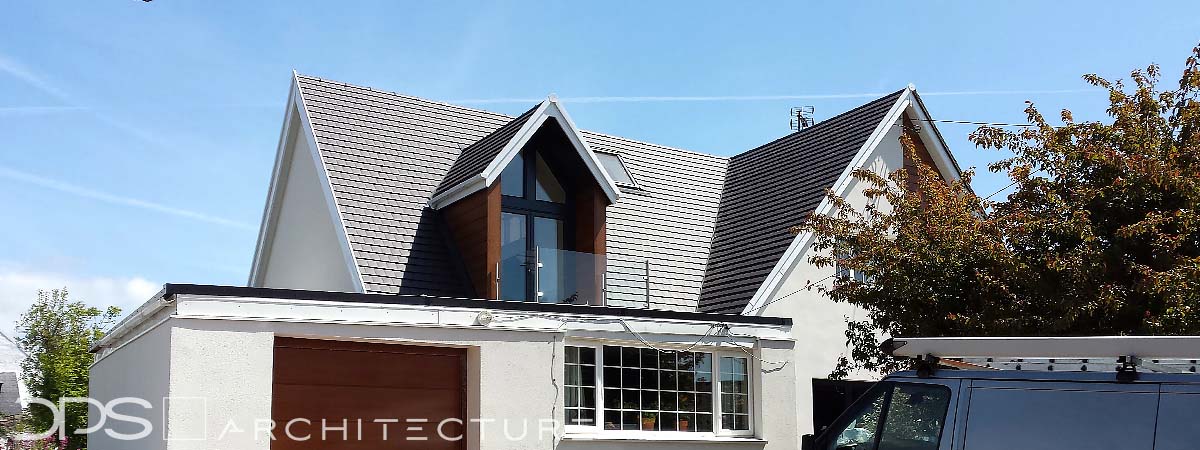 Glass Balcony Added
Glass Balcony Added
Internal Construction Phases
The following images offer key `snapshots` of the developing mezzanine, staircase and internal spaces. This mezzanine is located within the main bedroom and offers an elevated `bedroom space` with key views towards Llantwit Castle from large Velux windows to both sides of the newly constructed roof.
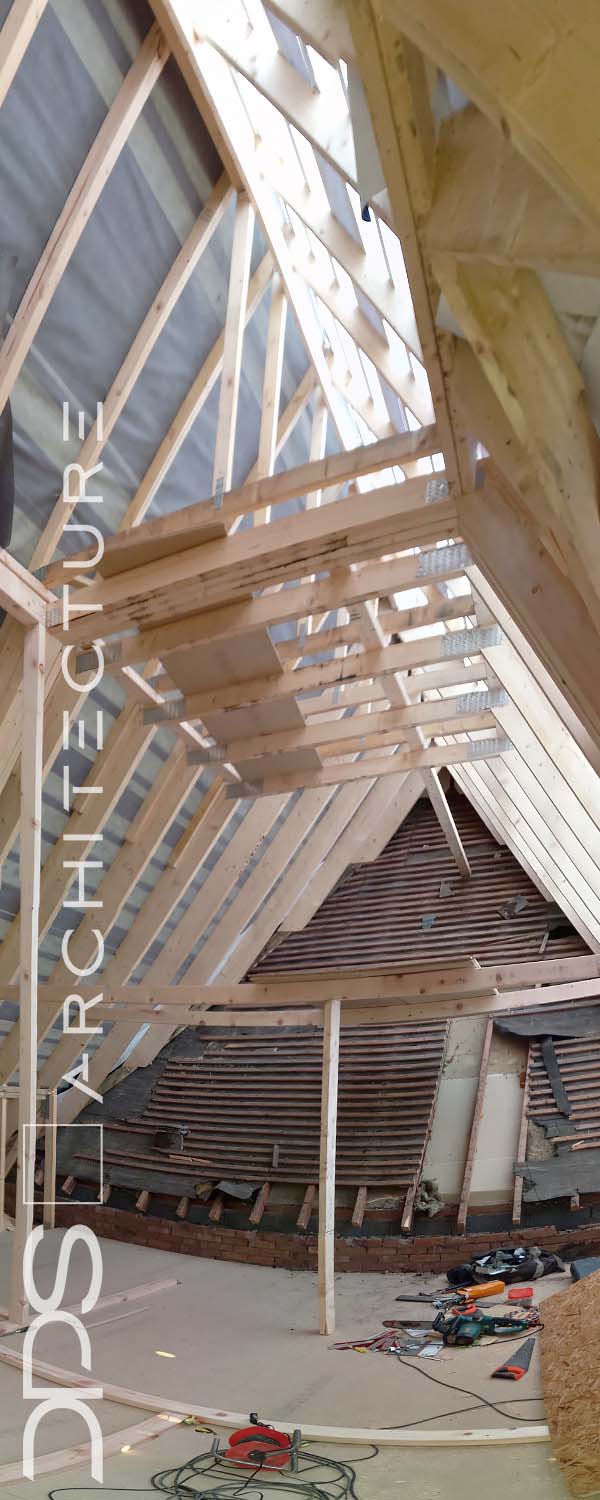
Primary Structure
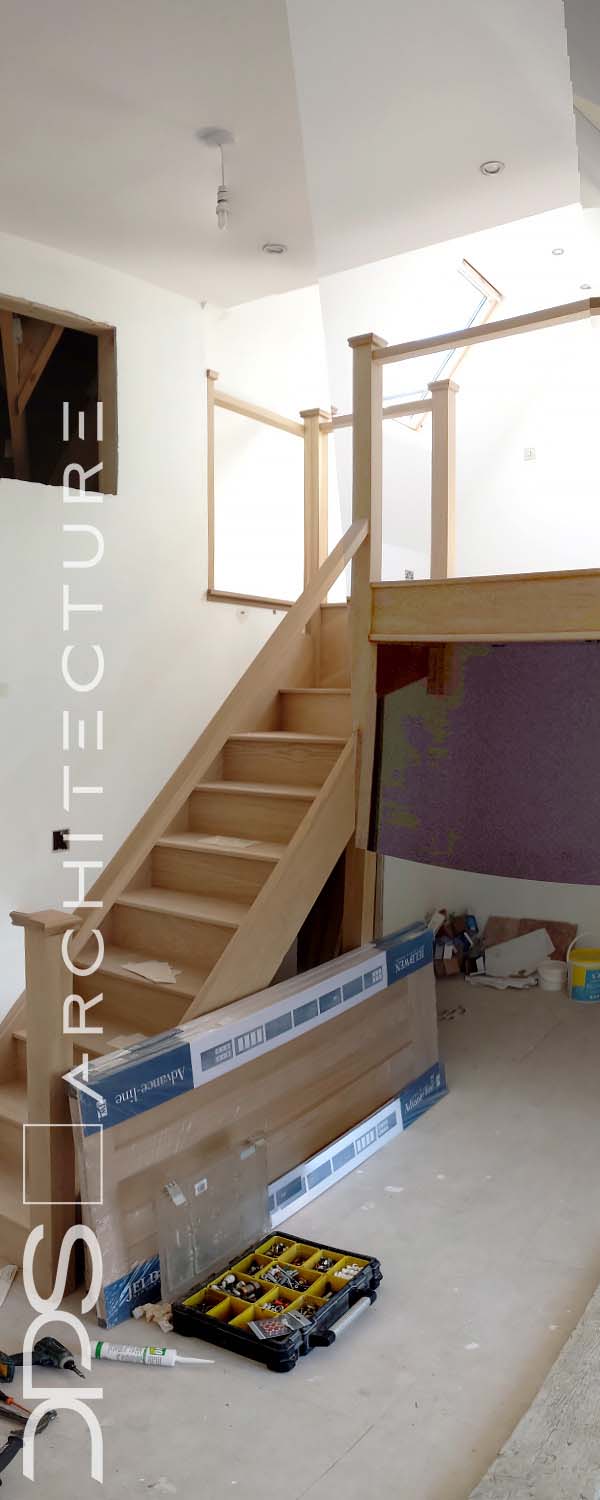
Staircase Added
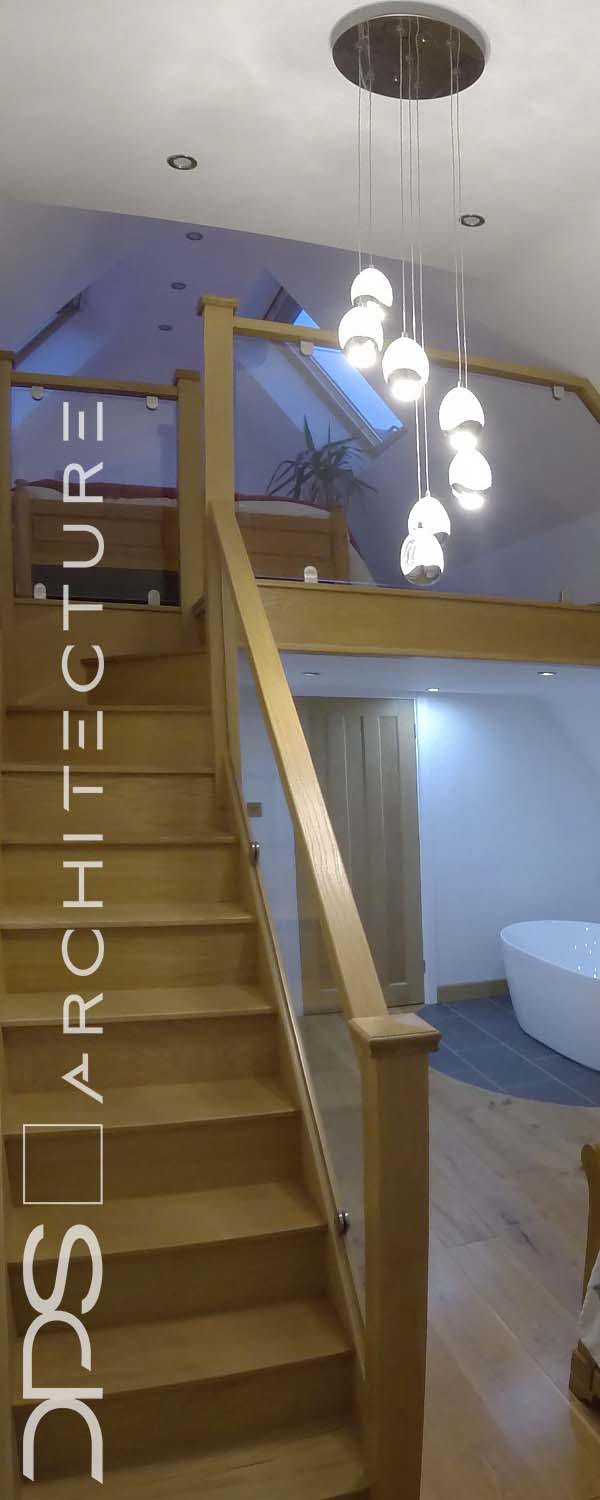
Finishing Touches
2015 - 2016
