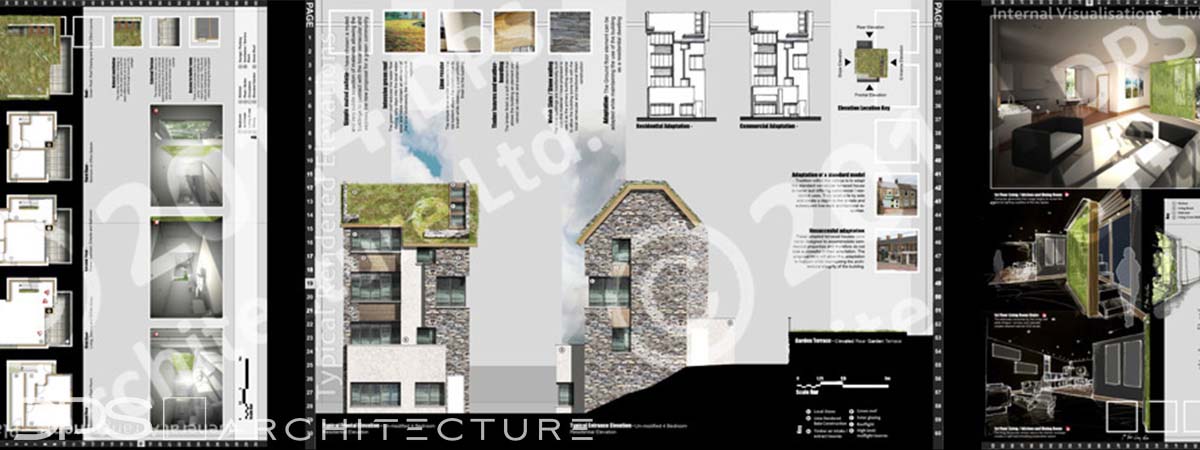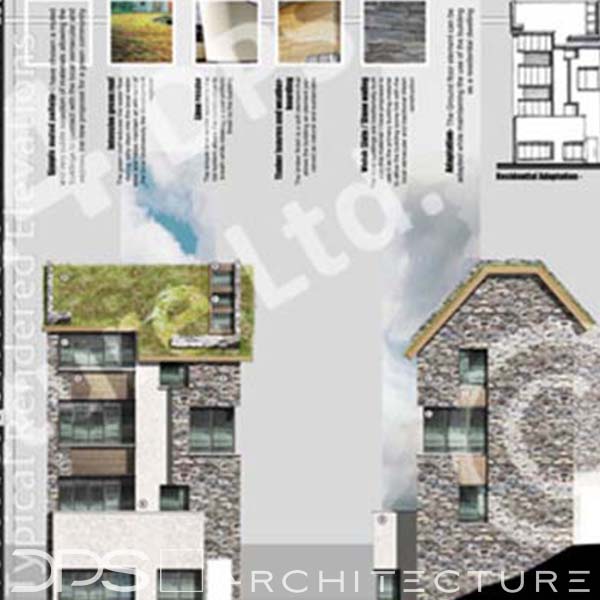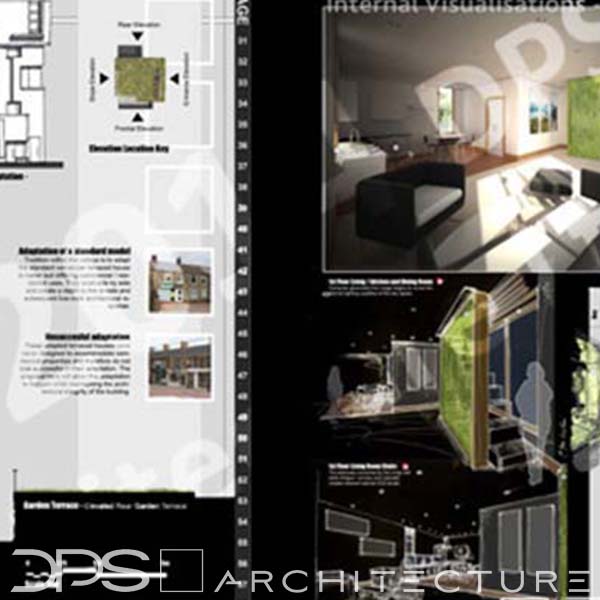our services
As Professional Architects we undertake all aspects of architectural work and look forward to hearing about your exciting project.
Design, FEASIBILITY & OUTLINE PLANNING for Vacant Land

We produce documents & drawings completed for constructions on vacant land, extensions to existing properties or project feasibility reports, that can look at how best to use a site or building to increase profit or functionality.
We offer an extensive architect led design service that can be tailored to meet your individual needs. We pride ourselves on providing personal and bespoke architectural designs for all industries and circumstances. We cover an extensive area that includes Cardiff, Newport, Bristol and Monmouth, although regularly undertake projects further afield including Bristol, Shropshire and Brecon.

We produce reports and drawings for vacant or existing land. These reports can be tailored in size and detail to look specifically at aspects that are important to you.
In principle there are two differing types or reports, one looking at existing land with existing properties, and the other at vacant parcels of land with the potential to be developed.
The reports tailored to land with existing buildings, look at how external spaces or spaces within existing buildings can be better arranged or connected through refurbishment, renovation or construction of new-build elements.
These reports are routinely used to give the client sufficient information to present to funding bodies or apply for grants to develop a site.

In addition to the above, we produce reports to look at parcels of vacant land and how the area could be used to construct residential, commercial or industrial buildings.
These reports can look at the maximum amount of properties that can be placed on a site, their size, location and orientation, or how a piece of land could be developed to increase profit or functionality. We can further collaborate with quantity surveyors to obtain costing, landscape designers to look at the external spaces and highway engineers to look at access.
All the reports above can be produced as a pack of information sufficient for submission for an outline planning application. To support the submission of an `outline planning application`, we are regularly appointed to act as s `planning agent`. In this role we would attend any planning meetings to discuss the likelihood of an application obtaining planning consent, and aid you through each step of the planning process including undertaking any amendments or re-designs to address any comments made by the planners.
In past projects, this pack of information has also been used to `sell` individual plots `off plan`, to gain funding to complete developments or market the development with an estate agent.