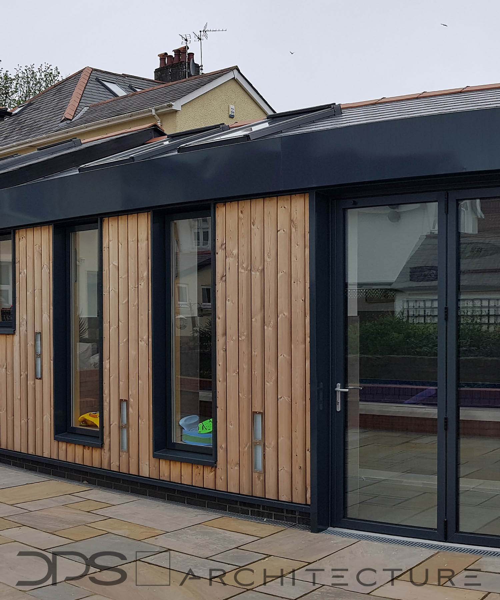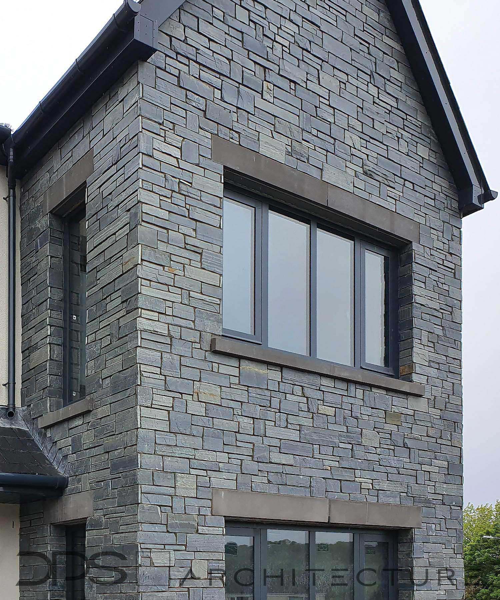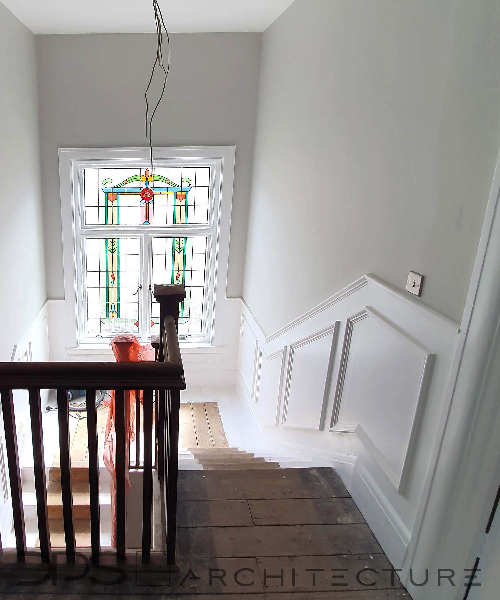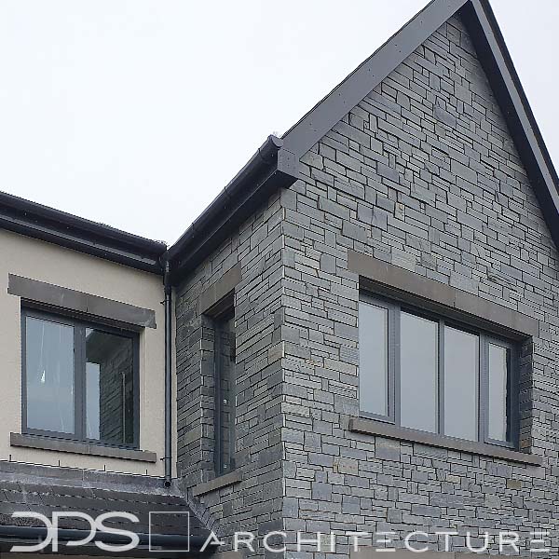
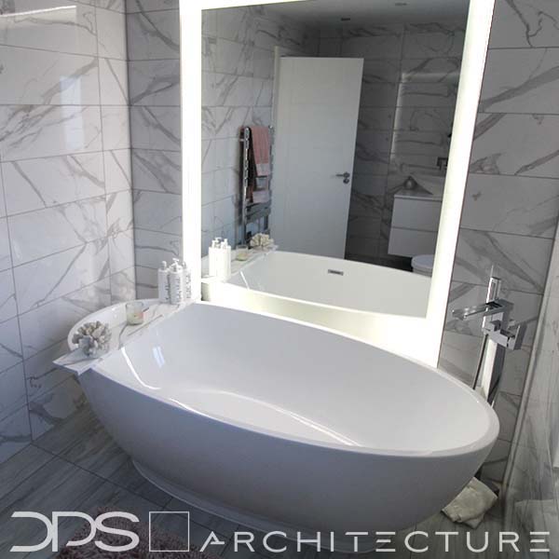
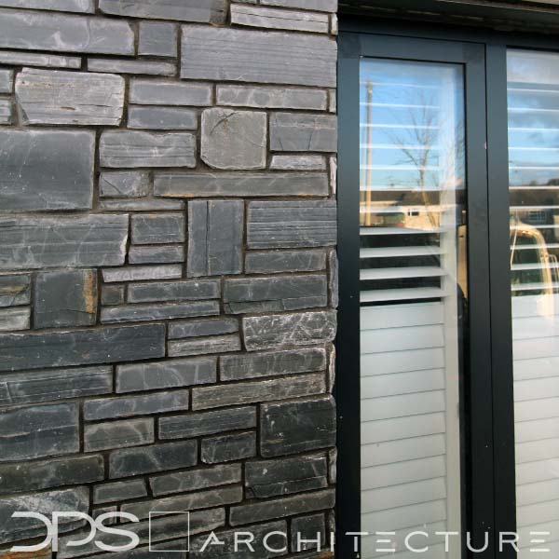
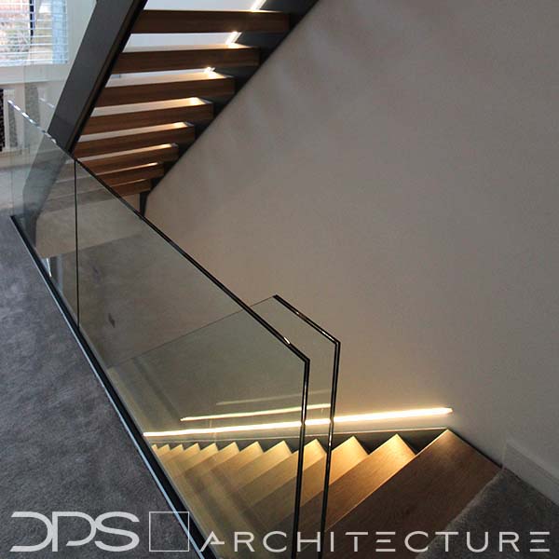
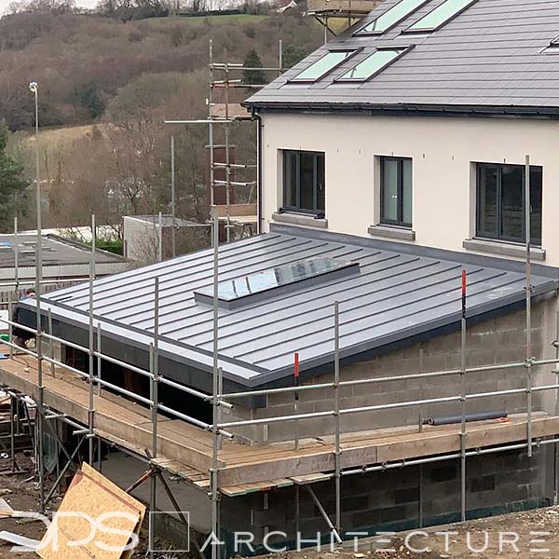
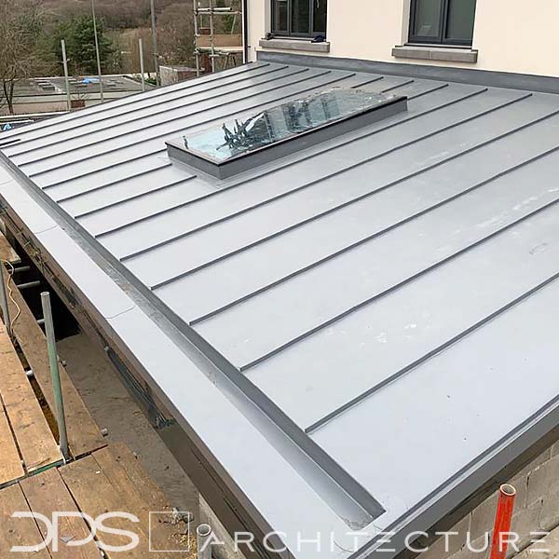
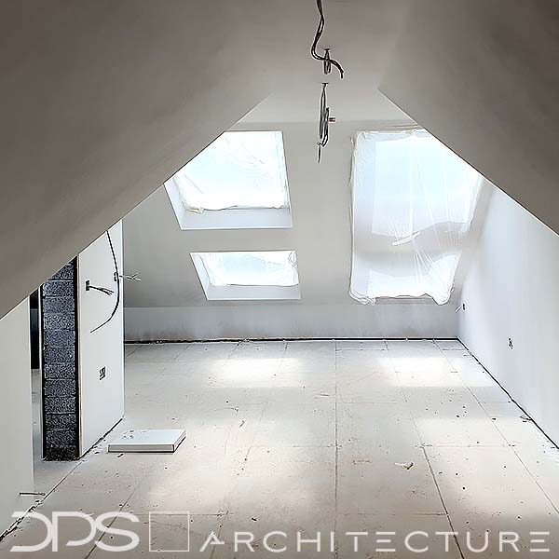
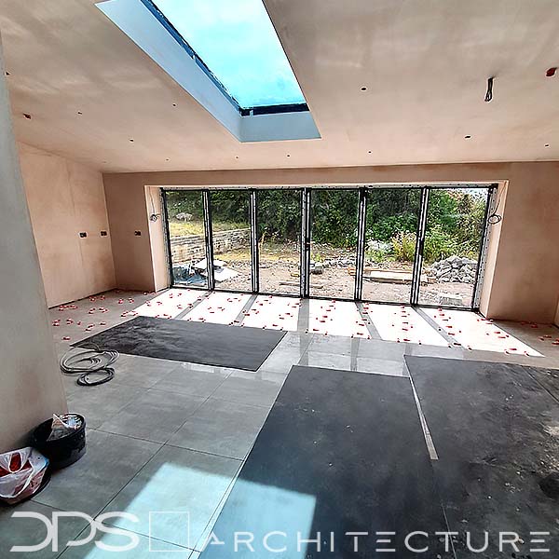
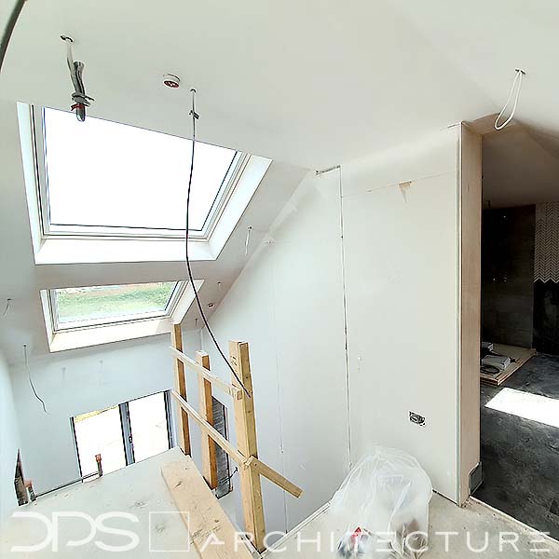
Large New Self ⬛ Build Property
Modern Living
Following the demolition of a dilapidated Public House, DPS Architecture was engaged by the client to design a modern new-build property that could be constructed on this now-vacant site.
The developed design addresses the specific needs of the client and creates spaces that are flooded with natural light while ensuring the construction uses solid block and beam concrete construction to ensure a robust building design and longevity of materials. The main staircase is centrally located, allowing the design to extend glass vertically above the front door and onto the roof through the use of a large `strip` rooflight and open staircase design to create a sense of height and space as you enter and traverse the building.
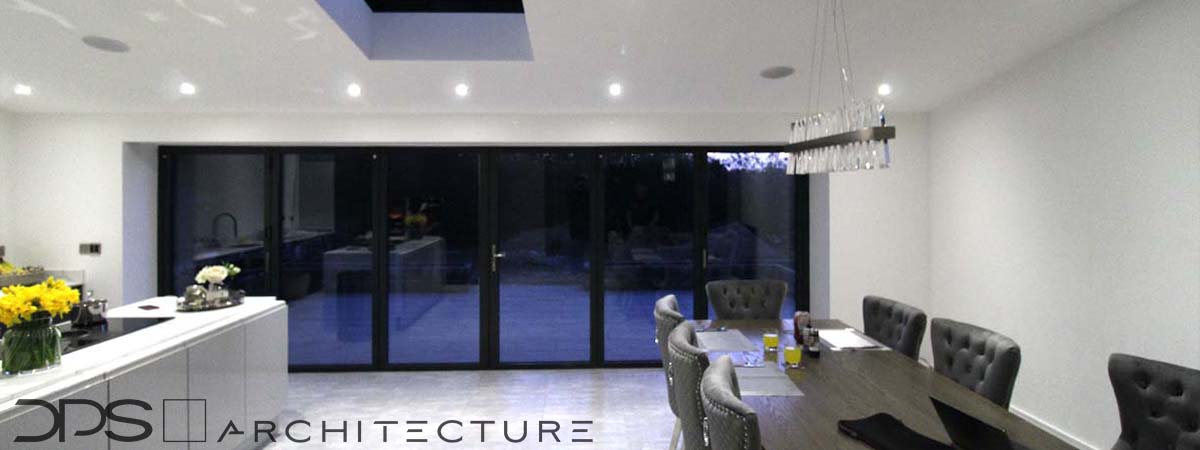 P8-Internal open-plan living
P8-Internal open-plan living
Traditional & New Materials
Externally, the building responds to the local buildings within the area through the use of light rendered walls, although uses a slate feature on the front elevation and a standing seam roof to the rear of the building to create modern additions that respond to the wishes of the client to create a contemporary design solution fit for Modern Family Life.
The scheme due to the new Building Control Regulations further accommodates a sprinkler design and increased thermal insulation to reduce ongoing heating and cooling costs. These features were carefully considered to allow integration without Visual or Aesthetic intrusion.
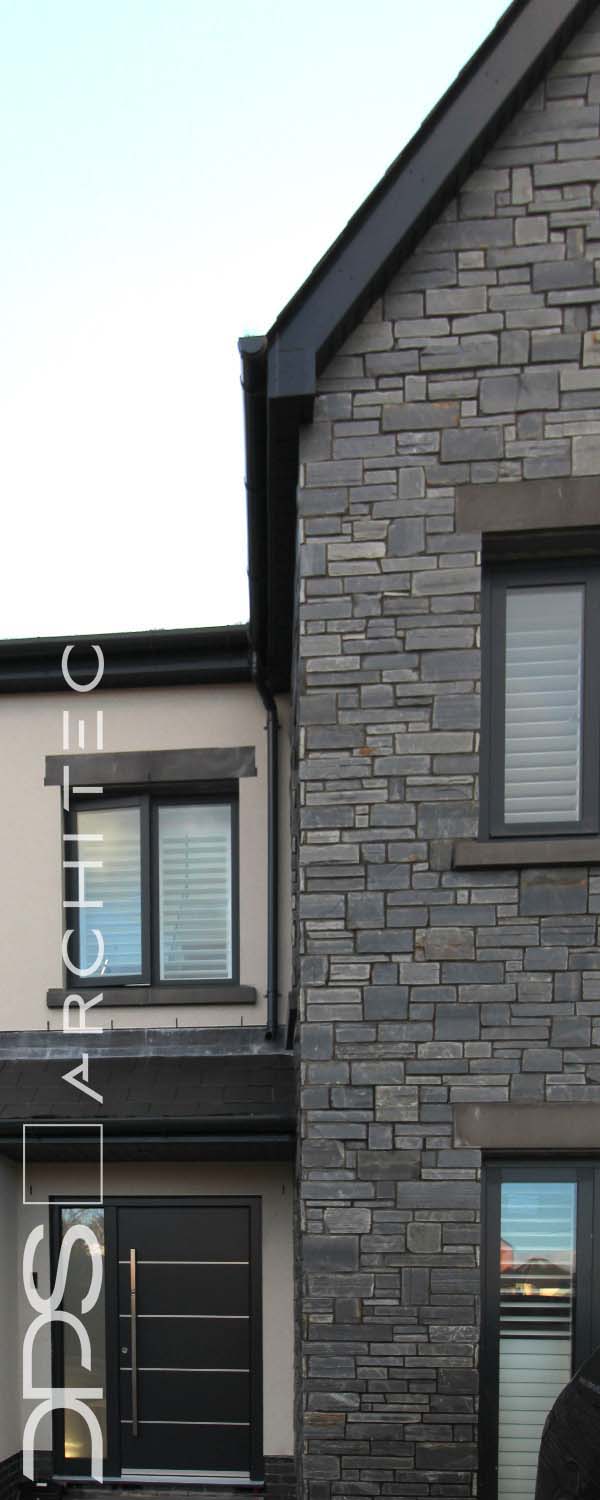
Contrast
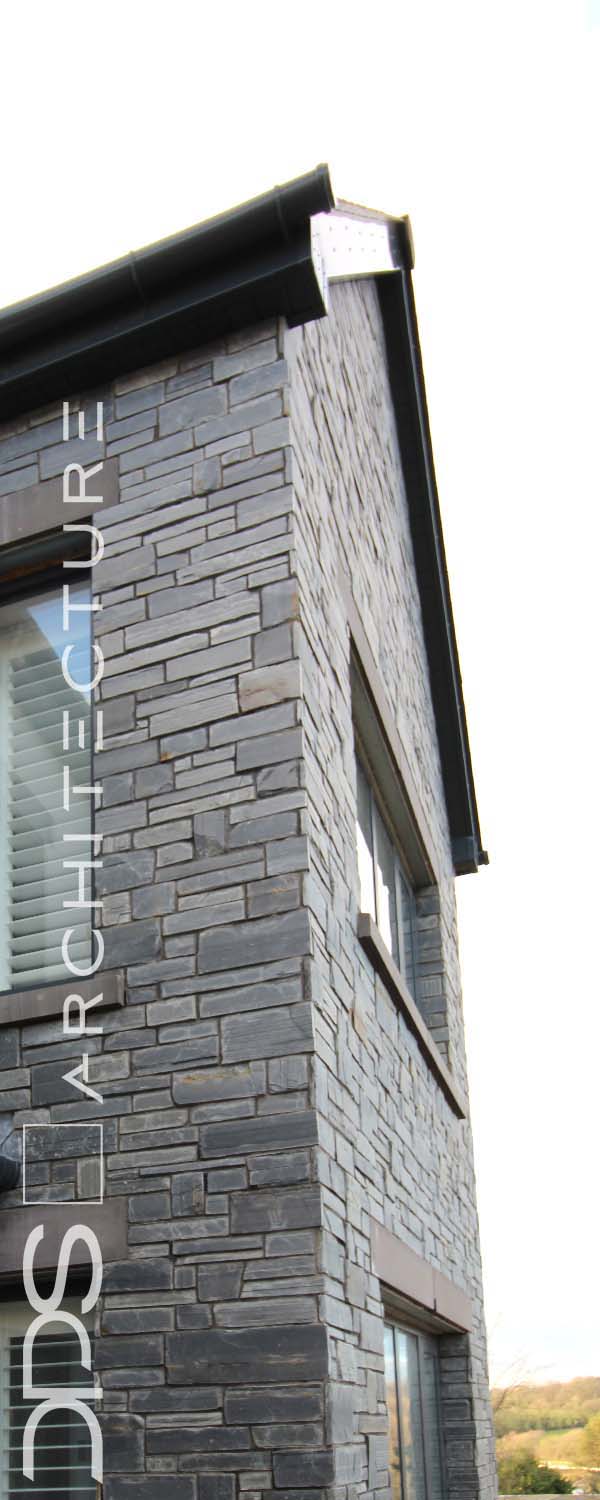
Slate & Glass
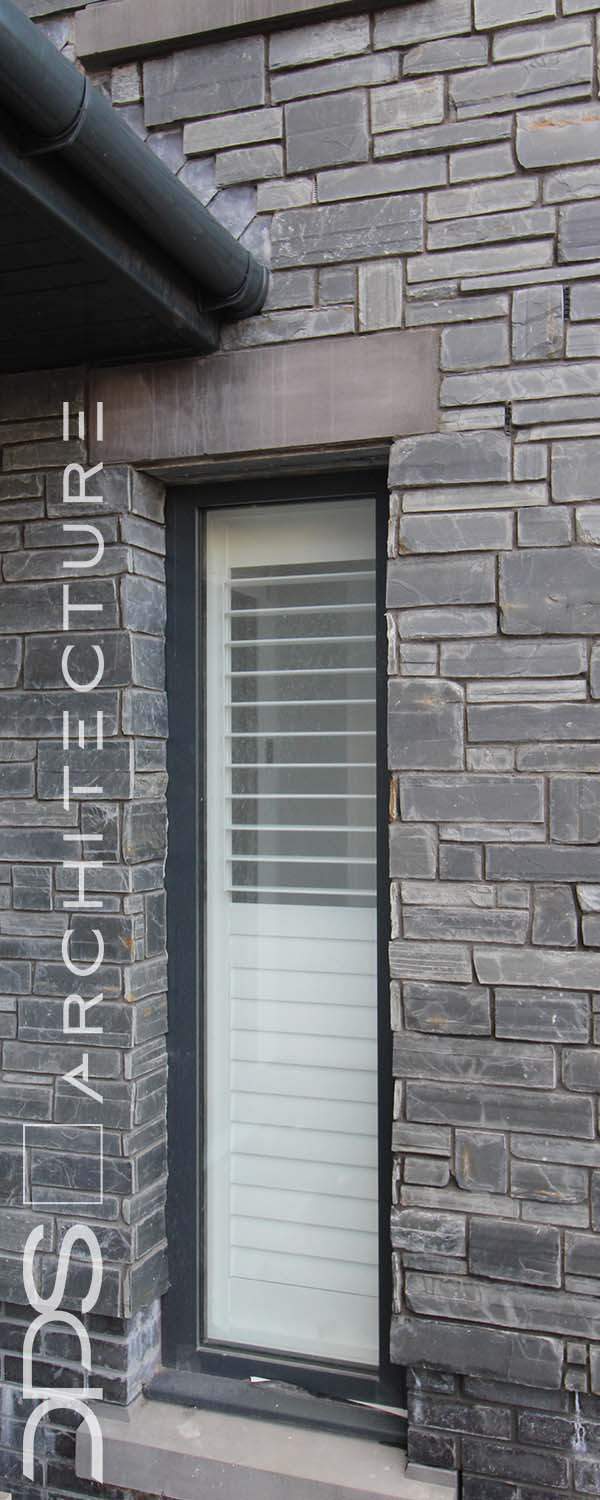
Modern Vision
Ongoing Role
DPS Architecture are currently undertaking an ongoing site inspection role to review the design at key construction stages and to allow the issue of a progress report to the Client. These reports and site visits will further allow the issue of a Profesional Consultant Certificate at the completion of the scheme.
While the scheme has yet to be completed, images of the progressing design have been indicated here as an interim measure with more to follow as the scheme progresses.
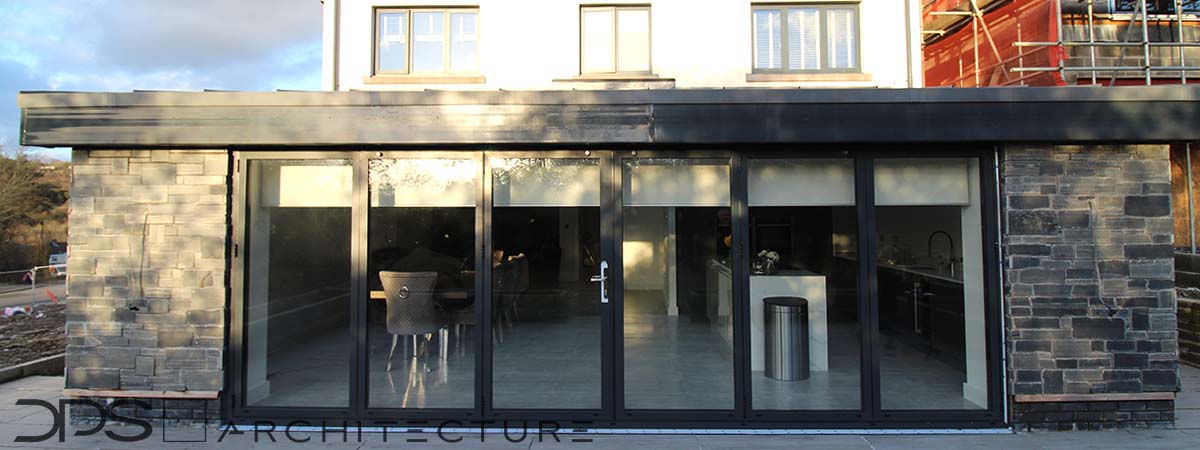 Slate and glass materials
Slate and glass materials
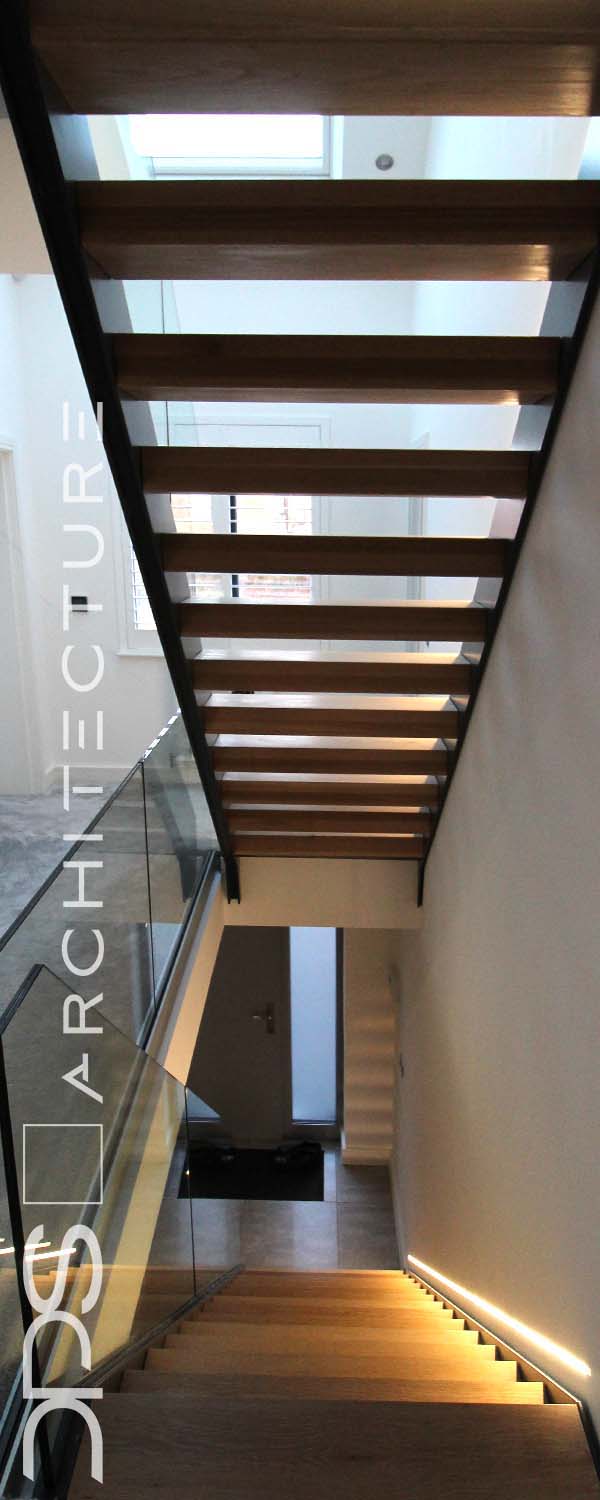
Modern Staircase
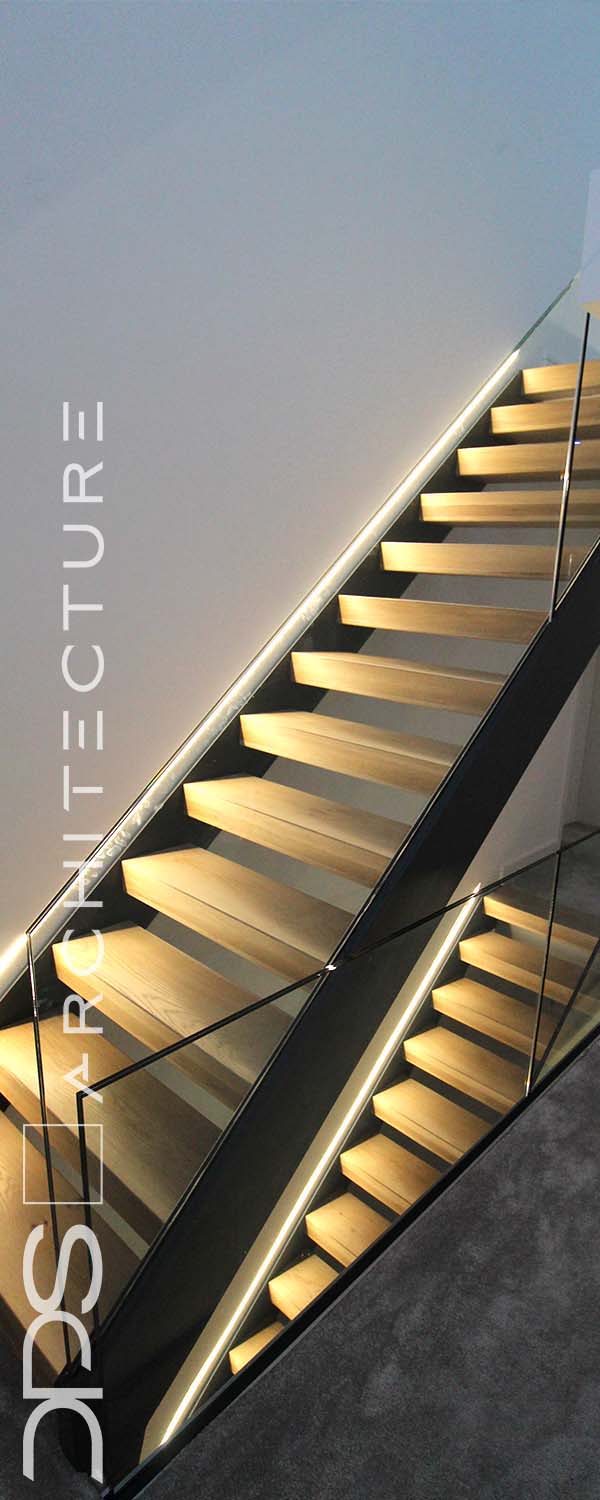
Timber & Glass
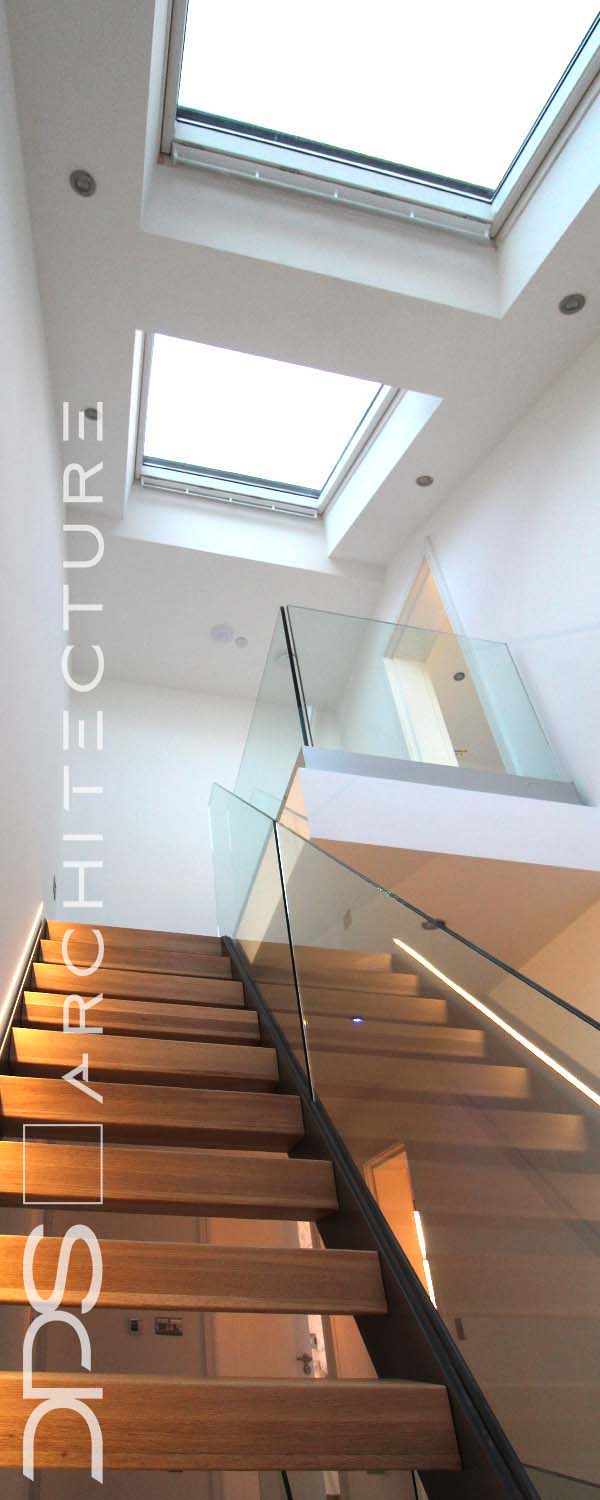
Modern Vision
EARLY 2018 - 2020
