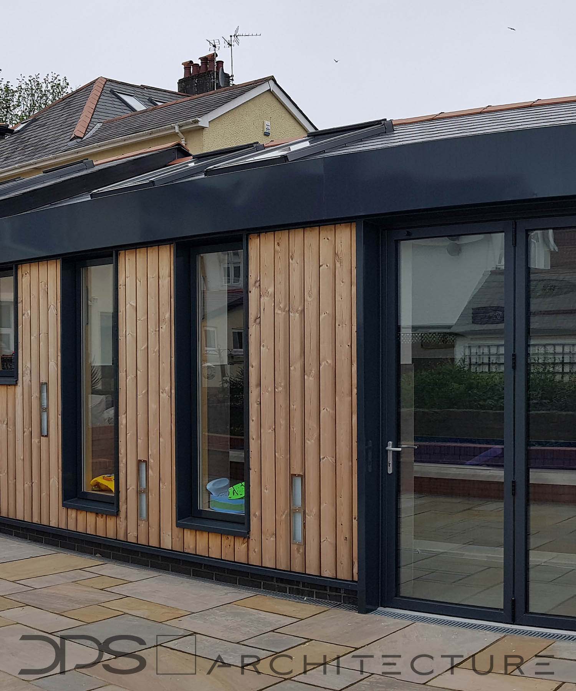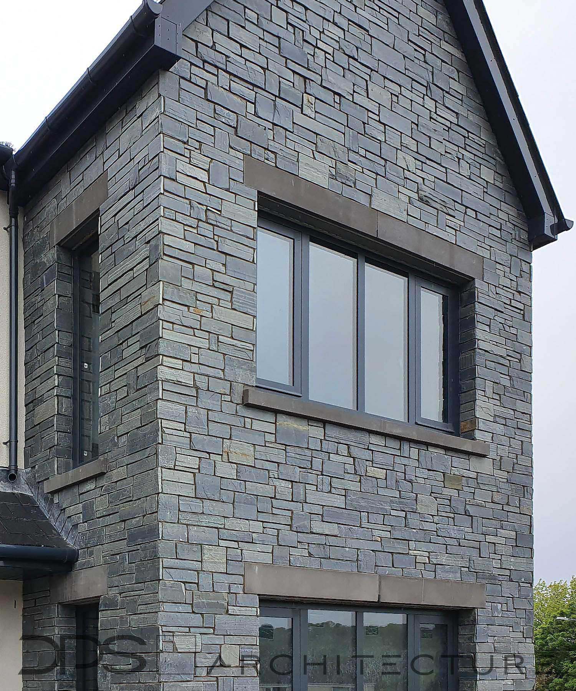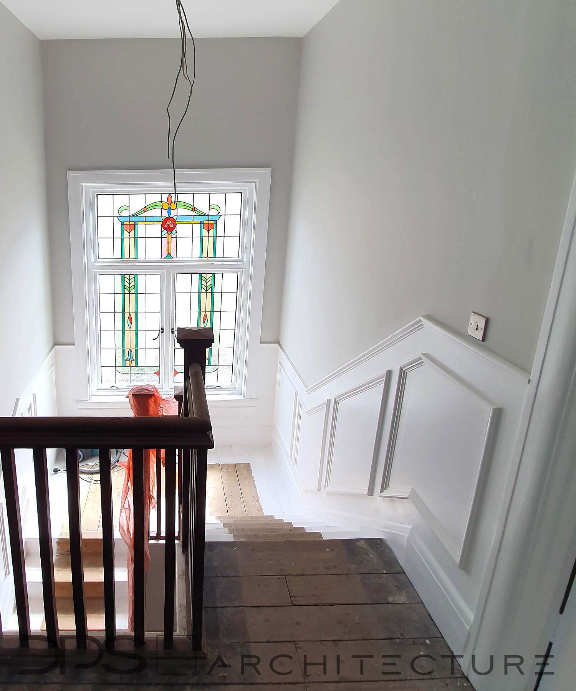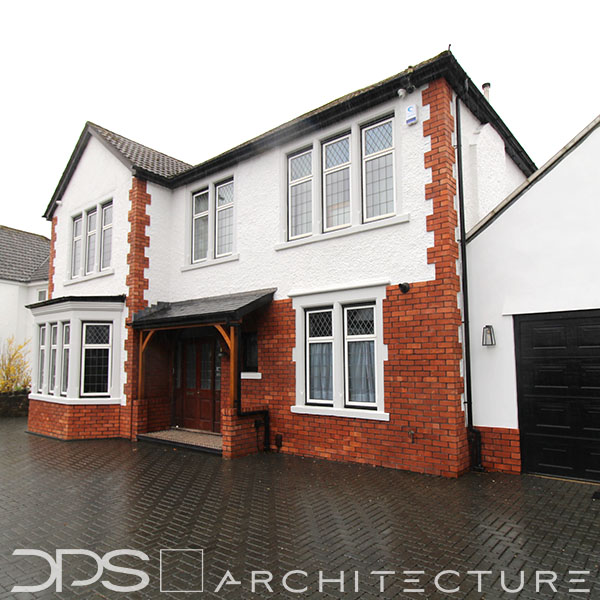
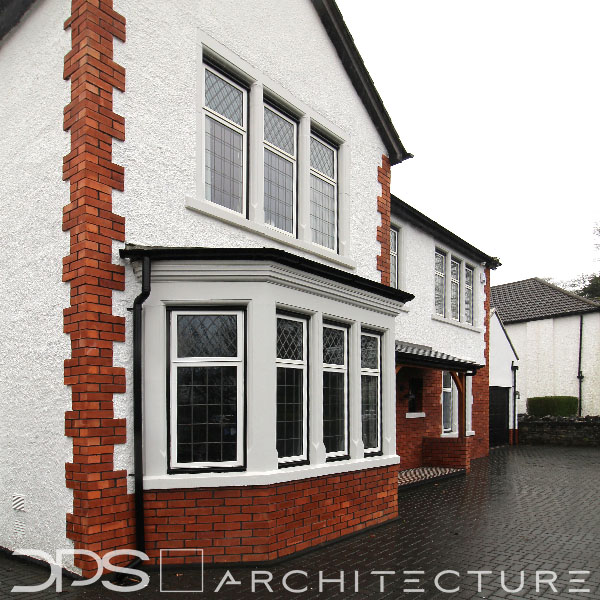
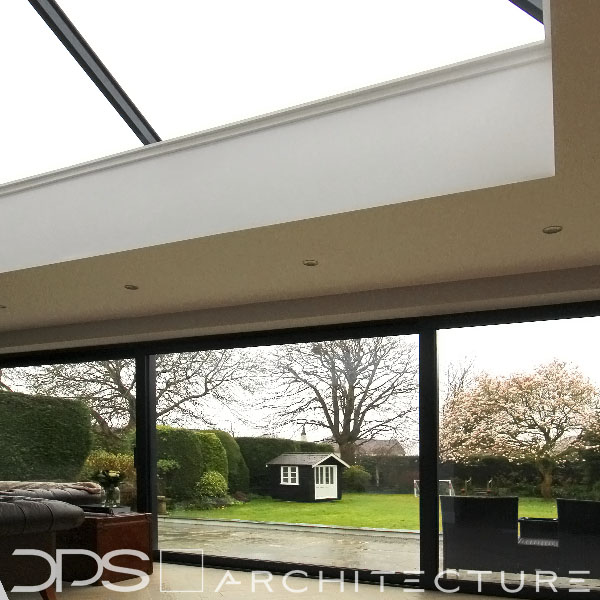
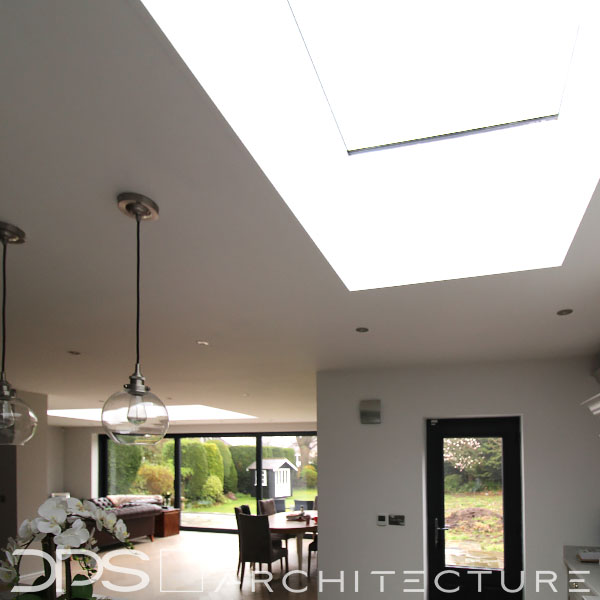
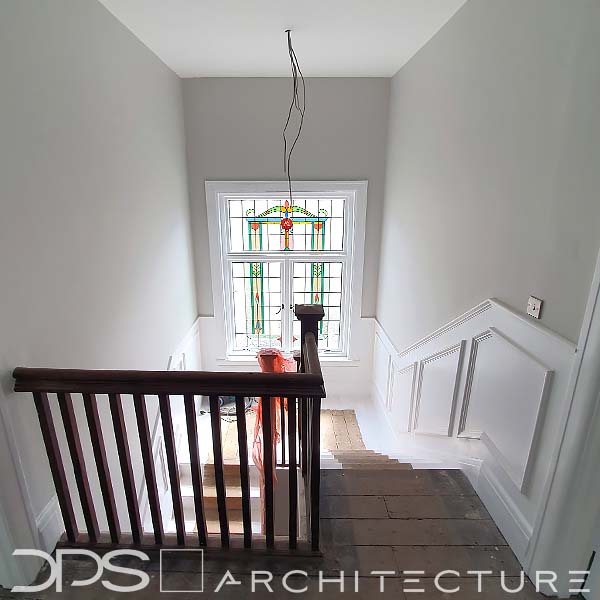
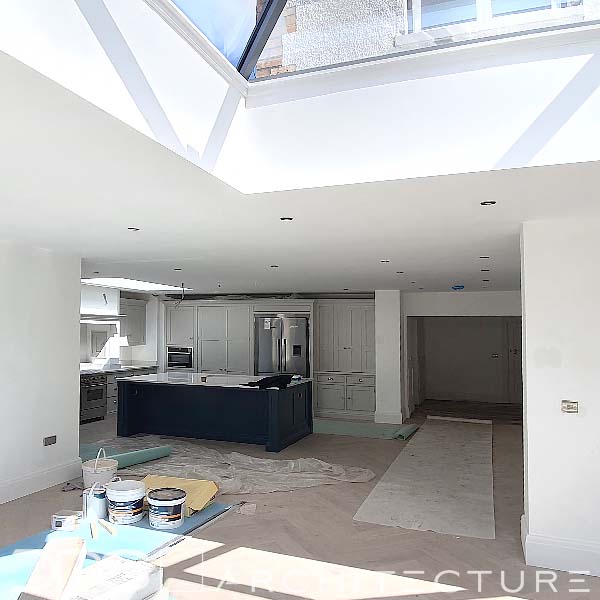
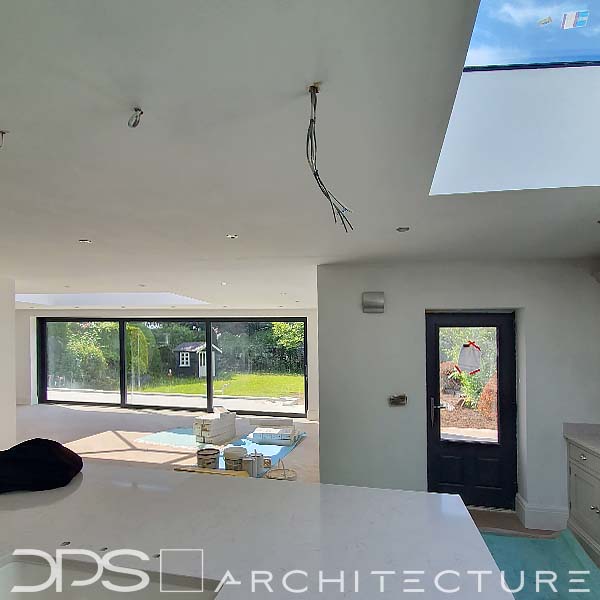
Complex Extension⬛Renovation
This development includes a large rear and side extension with significant internal renovation, together with a new construction of a orangery and large panel sliding doors to create a sense of inside / outside. The created orangery allowed a large open-plan kitchen / living area to be created that takes advantage of the mature garden and creates a large `Open Plan` Family space
The images below are representative of some of the stages of build, although as the project has yet to be completed, further information is to follow.
External Elevations - Before Renovation
The below images indicate the pre-renovation elevations of the Property.
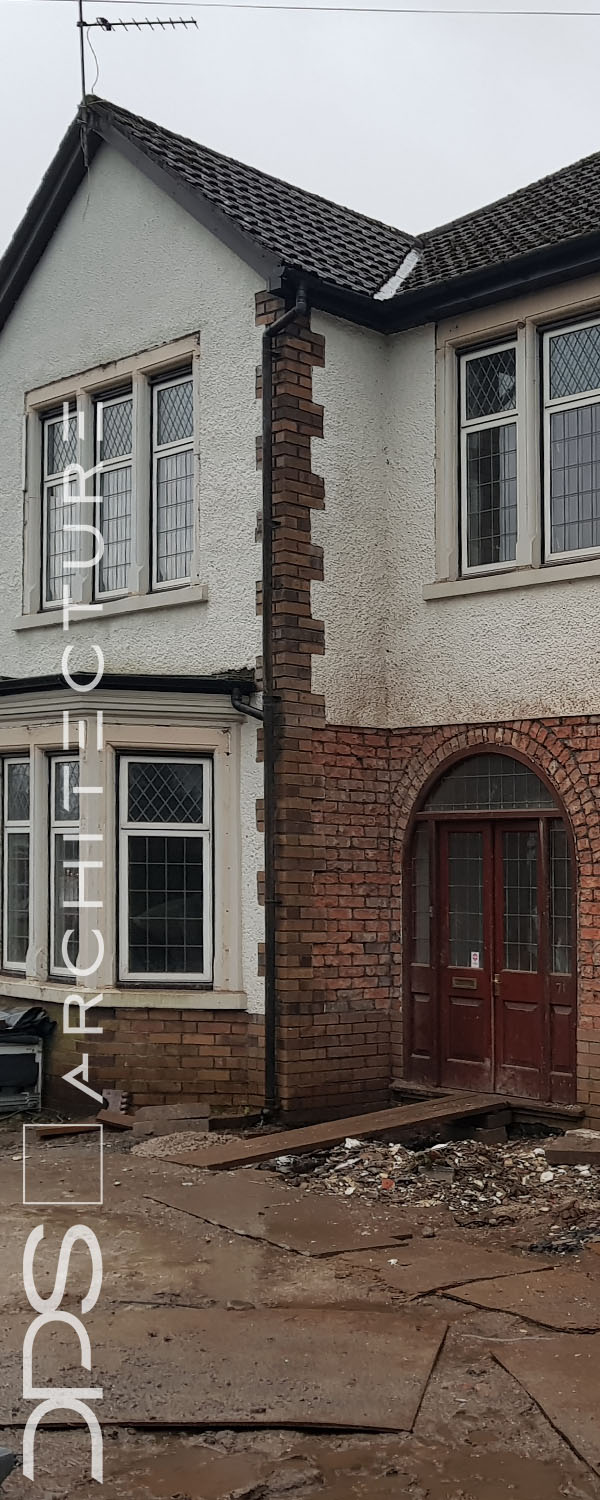
Pre Renovation-1
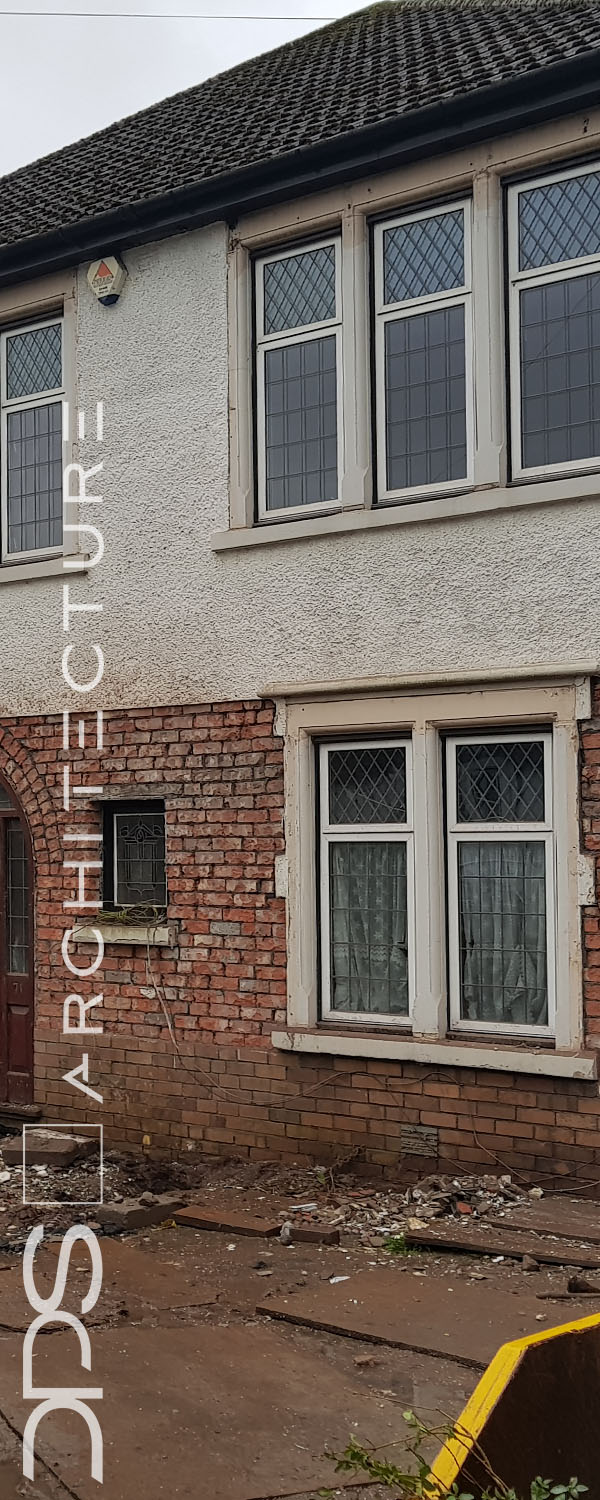
Pre Renovation-2
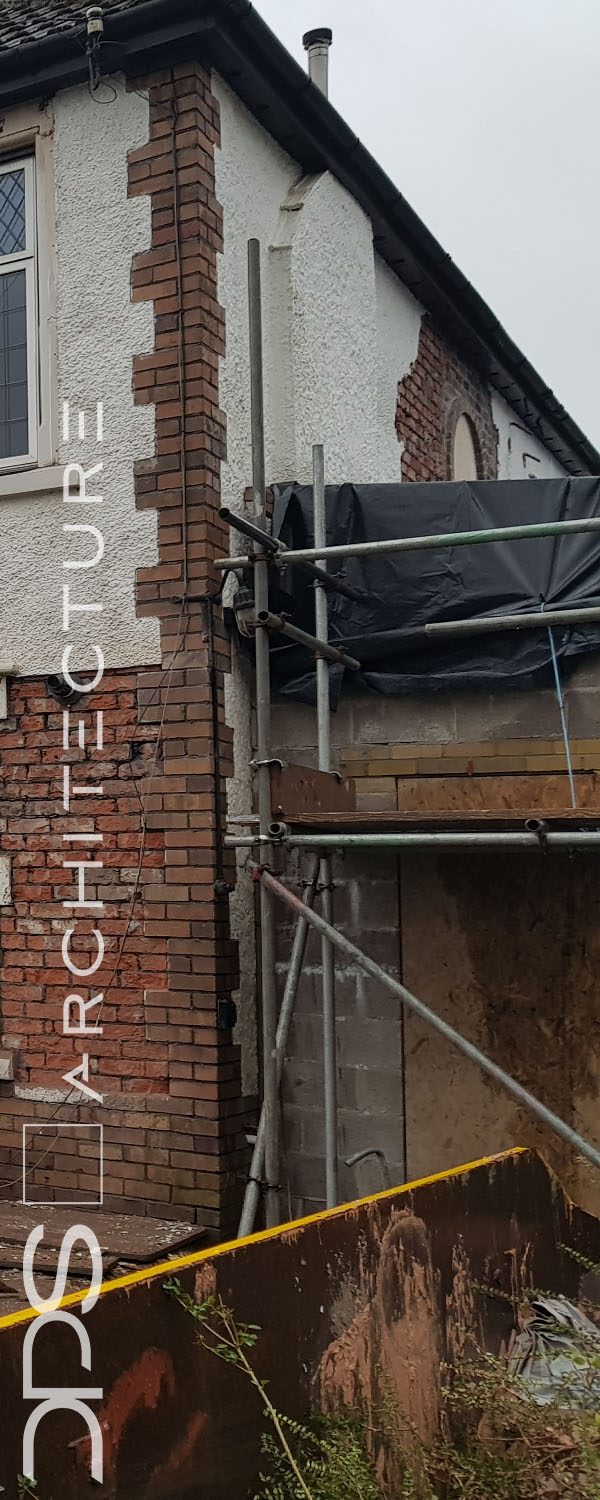
Pre Renovation-3
The images below illustrate how as part of the build we undertook a full renovation of the external brickwork, render and the creation of a feature porch.
External Elevations - After Renovation
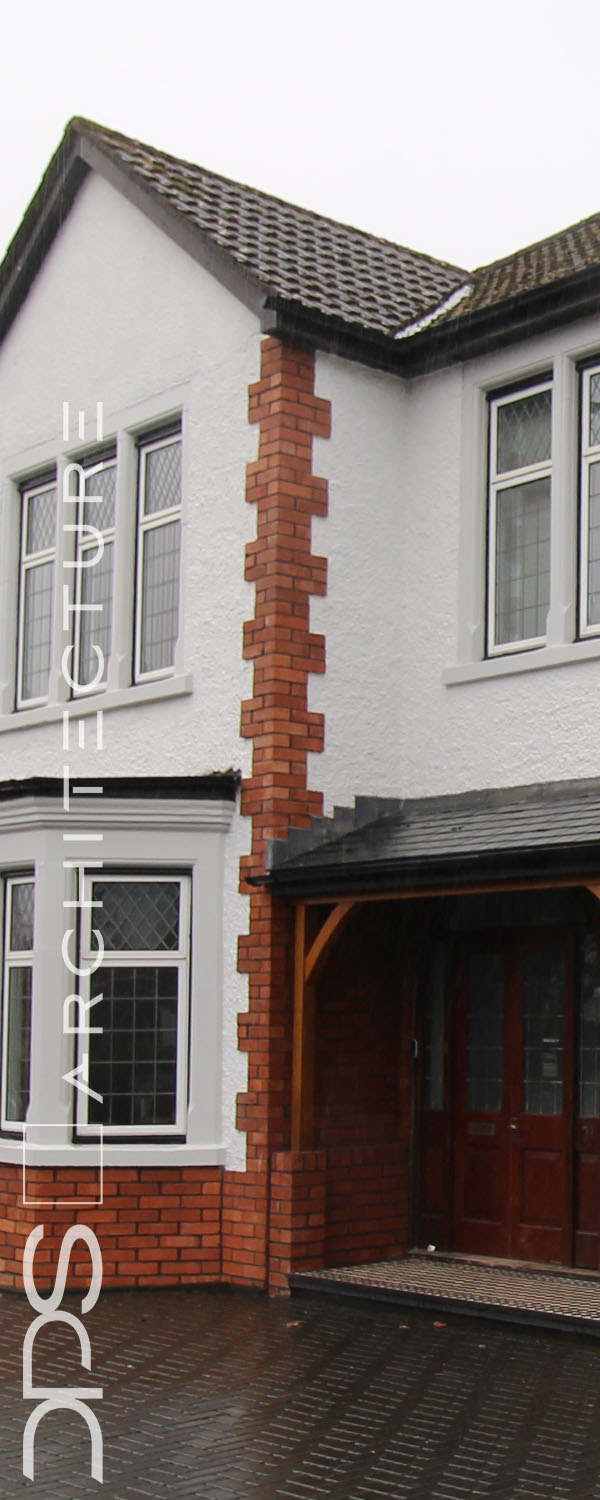
Post Renovation-1
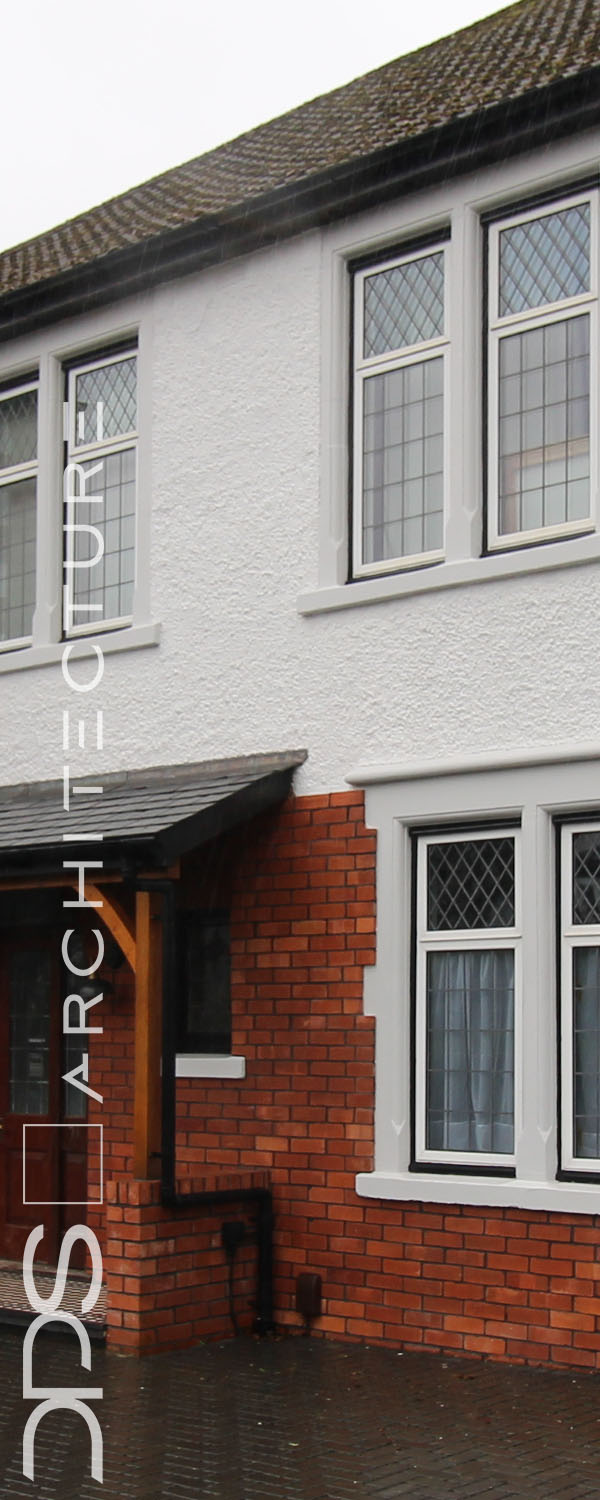
Post Renovation-2
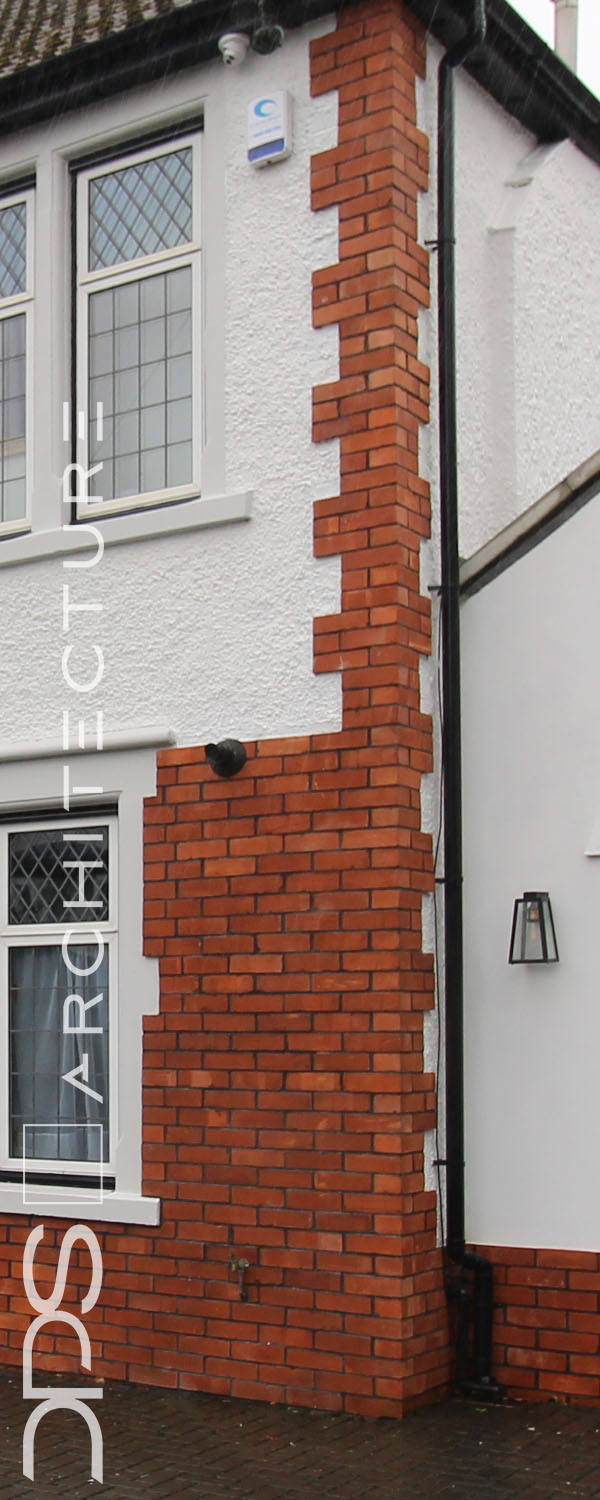
Post Renovation-3
Images of works in Progress
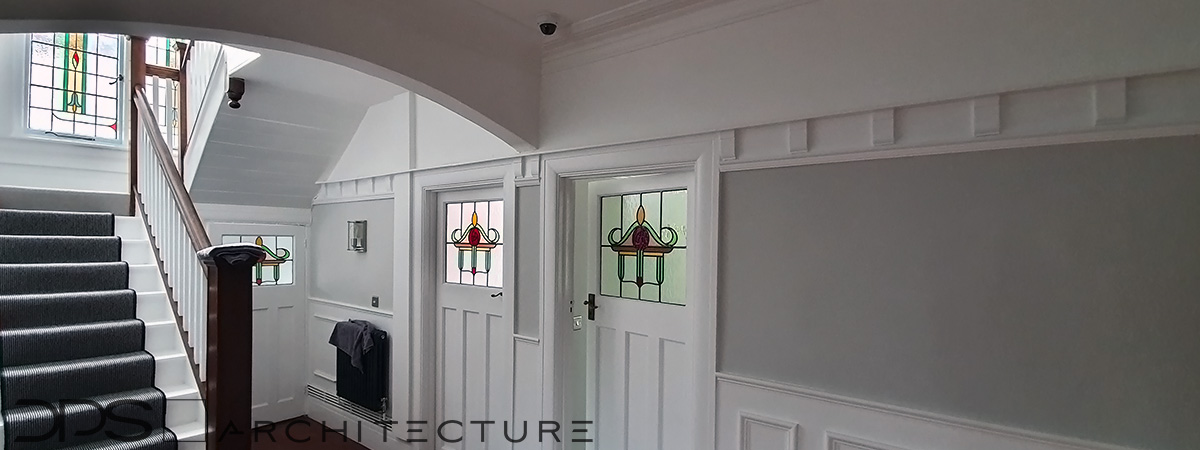 New Spacious & Light Hallway
New Spacious & Light Hallway
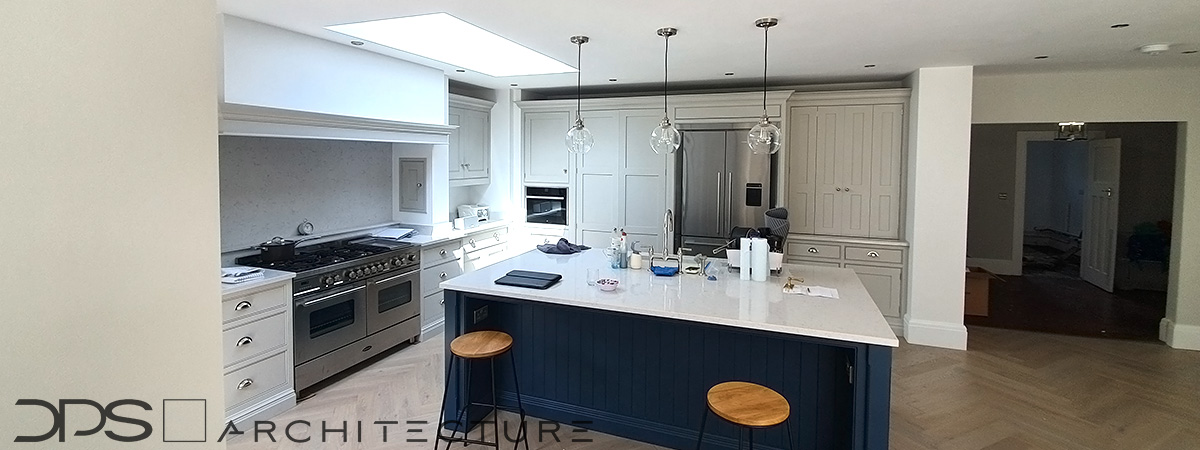 Open Plan & Light Kichen / Breakfast Bar
Open Plan & Light Kichen / Breakfast Bar
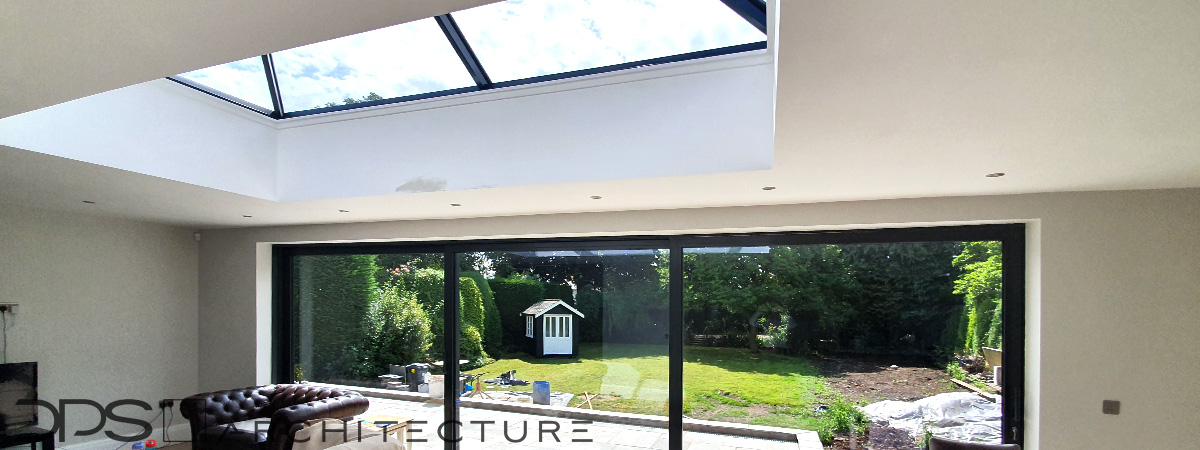 A living space that brings the Garden in
A living space that brings the Garden in
2018-2020
