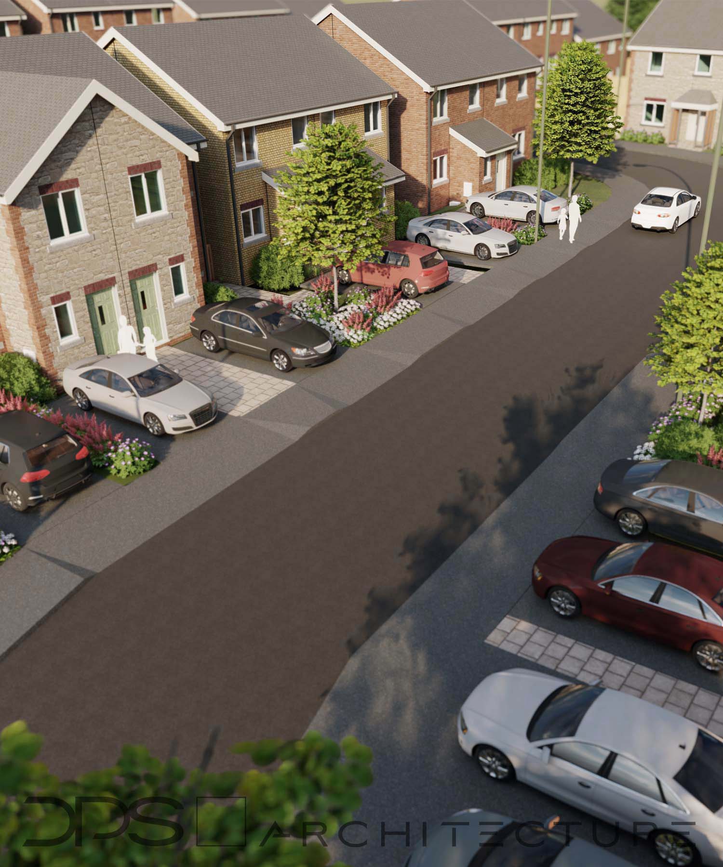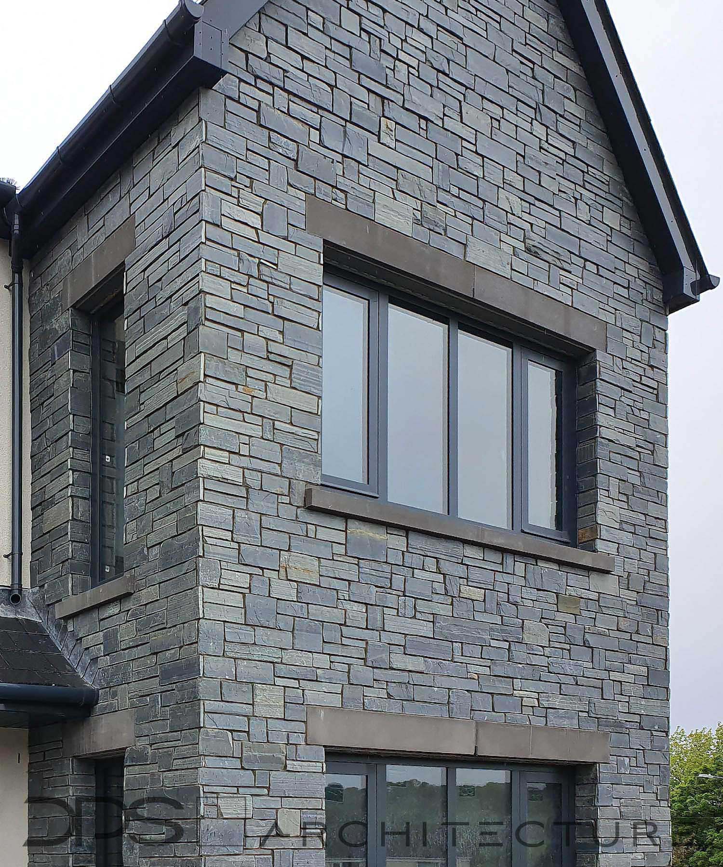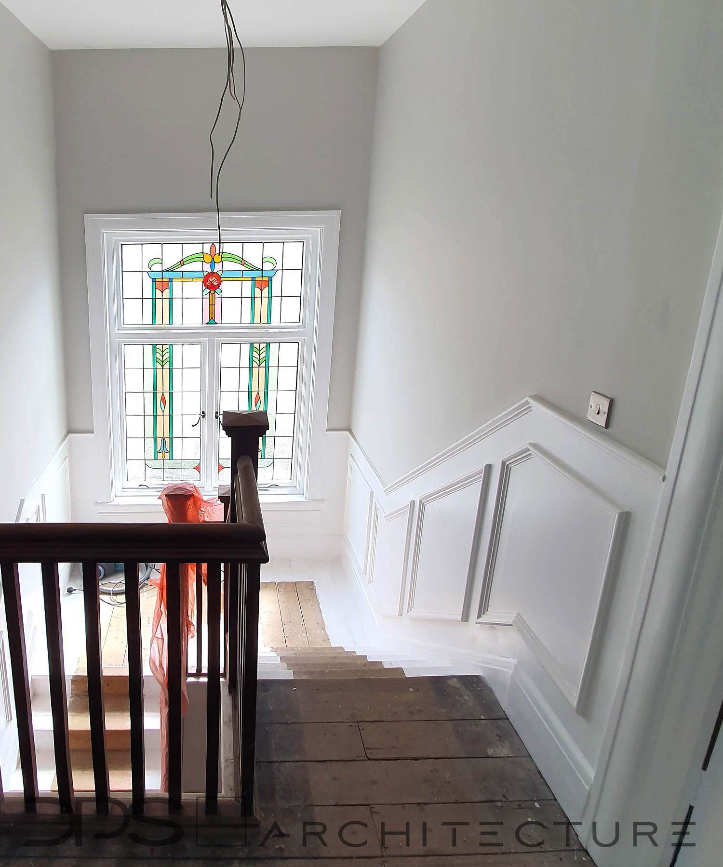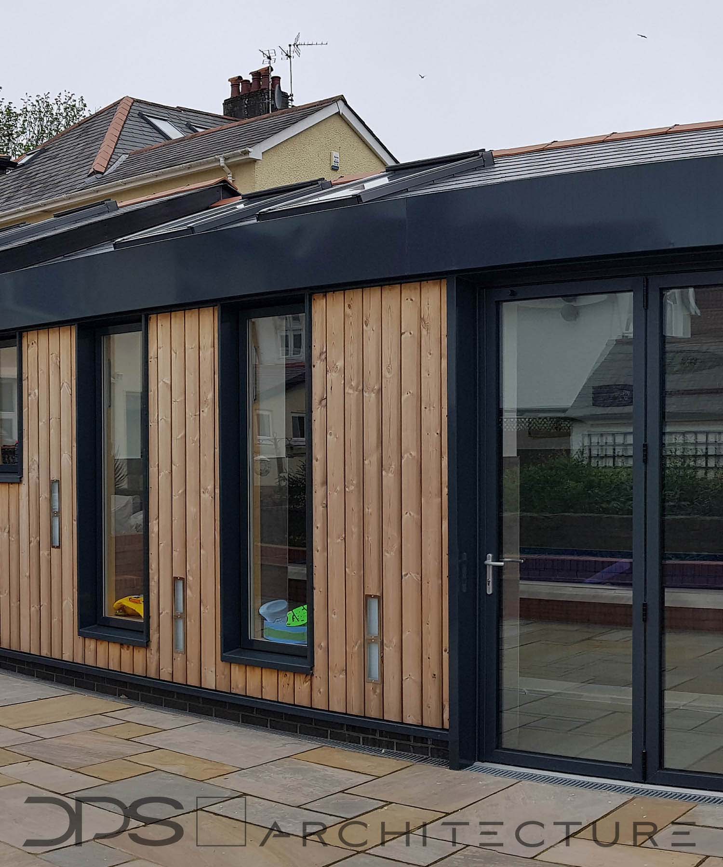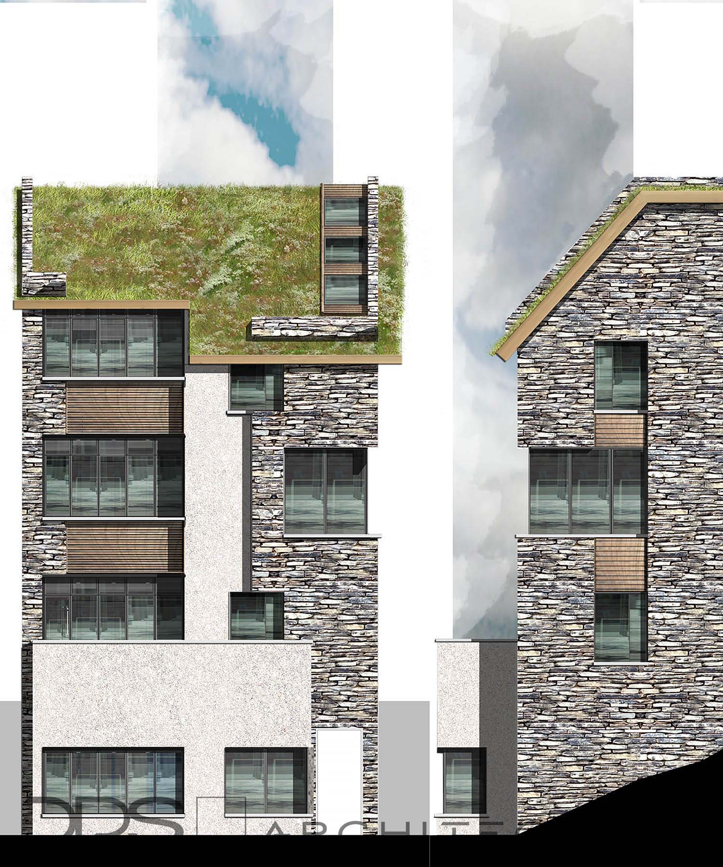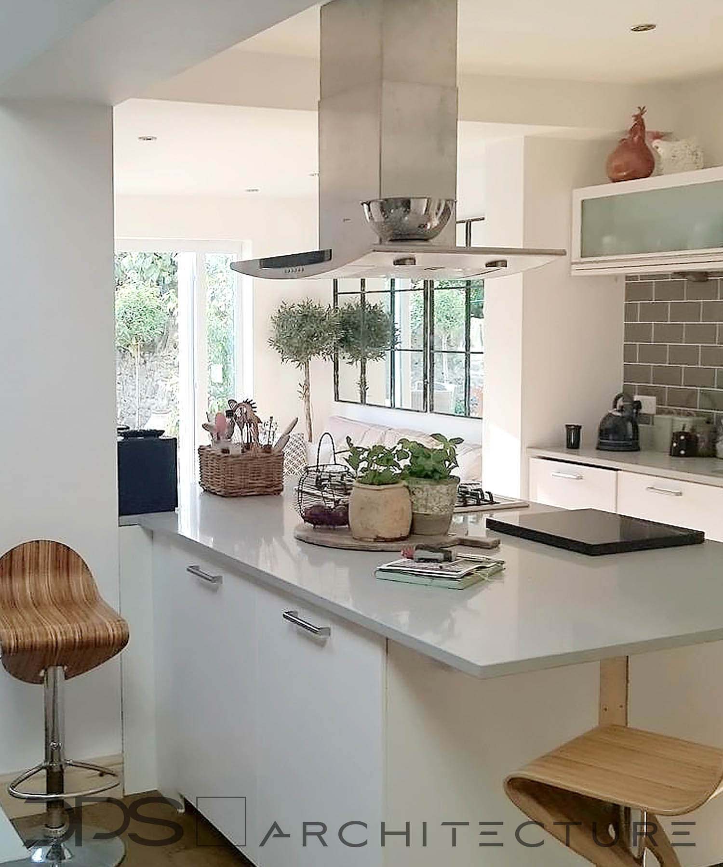about us
DPS Architecture is an exciting and innovative architectural practice, consisting of an experienced Principal Architect and Senior Architectural Technicians, delivering high quality Architectural design services.
BESPOKE ARCHITECTURAL PRACTICE
We will guide you through the DESIGN PLANNING BUILDING CONTROL CONSTRUCTION stages `Step by Step`
We deal with projects in the Cardiff, Vale of Glamorgan, Rhondda Cynon Taff, Monmouthshire, Newport and Swansea areas. Although our love of architecture regularly takes us further afield, and we will always consider undertaking each project on its own merits and not just its location.
Unlike some larger Architectural Practices we offer a bespoke, personal and design orientated service that is tailored to fulfil the needs of your individual architectural project.
We have a medium size team that can be dynamically scaled up to successfully deliver small, medium and larger scale projects on time and budget, while at every stage offering you a single point of contact to quickly address your needs.
We offer a wide range of Architect led services, and a brief list of these can be found on our service pages. All of these services can be tailored to meet your individual needs, unique personality and project requirements.
We pride ourselves in producing sustainable, premium and eye catching results on projects of any size or type, and we would welcome the prospect to meet you to discuss your exciting opportunity.
Please feel free to call to arrange your - INITIAL 1 HOUR FREE CONSULTATION - or discuss your project or thoughts or Architectural needs with one of our frendly staff members.
OUR DESIGN / BUILD STAGES
We will guide you through the process `step by step`
CONCEPT & DESIGN STAGES

-
We undertake all sizes and aspects of design work inclusive of extensions, new-build, refurbishment and general re-designs of existing rooms and buildings. This design work can produce a starting point for further developments and offer insights into how you could use your building differently and possibly to greater effect or efficiency.Whatever the size of your project, with DPS Architecture you will always have a personal point of contact to guide you through the exciting construction process.
PLANNING APPLICATION STAGES

-
DPS Architecture will guide you through the planning process `Step by Step`. From our initial consultation to the completion of the planning documents and submission of the drawings, we can tailor our involvement to best suit your needs.Our key aim is to make the process as simple as possible, ensuring its easy to engage an Architect and receive a cost-effective, user-friendly and professional service. We offer a friendly consultancy service at times to suit you, with real engagement from the very first meeting to ensure the briefing process can capture your aspirations and turn them into reality.
Furthermore, we can act as `Agent` during the Planning process. This role will ensure you are guided through the process, and any requests from the Planner Officer can be resolved promptly and by a reputable Architectural Practice.
-
BUILDING CONTROL & TECHNICAL DETAIL

-
The Building Control Process can at times be very technical, DPS Architecture will always endeavour to make this process as `streamlined` as possible.Due to every project having differing requirements, this stage may include Welsh Water Build Over Sewer, Part Wall or Structural Designs. Our involvement will be tailored to address the needs of the project, and this can be discussed and documented within our Quotation and Appointment Letter.
Furthermore, we can act as `Agent` during the Building Control process. This role will ensure you are guided through the stages, and any requests from the Building Control Officer can be resolved promptly by a reputable Architectural Practice.
BUILDING & CONSTRUCTION STAGES

-
Many people want the professional assurance that comes from using a registered Architect to look after your building throughout its construction stages.Our involvement can be scaled to meet the requirements of the Contract, or type of project. We can act as both Contract Administrator on behalf of the client under a traditional contract scenario, or as a Client Presence onsite with the ability to respond to queries or address any problems that may occur during the construction stages.
This site inspection service has the potential to minimise the risk of the client during the day to day running of the project, allowing them to focus on the end product with the reassurance that the building is being checked against the design drawings for accuracy.
WHAT WE HAVE BEEN DOING
While we undertake a wide range of project types and services, take a look at what we have been doing recently.
